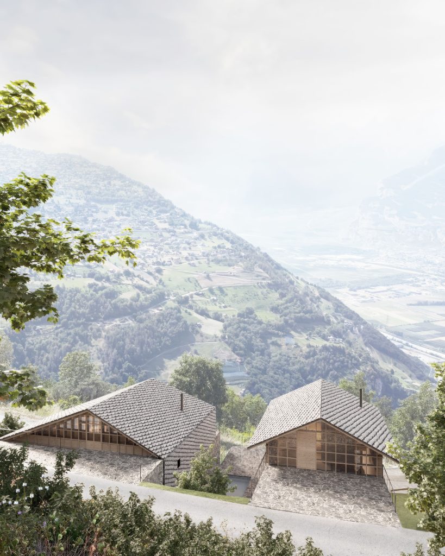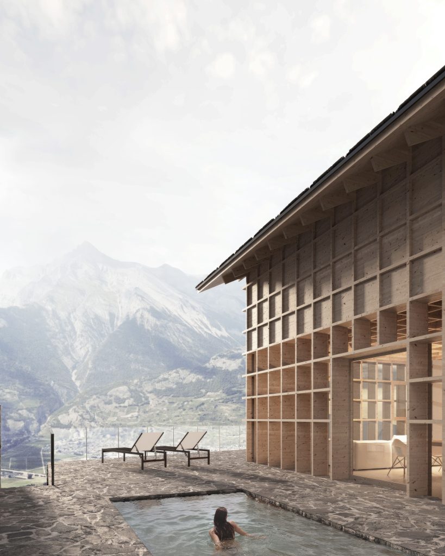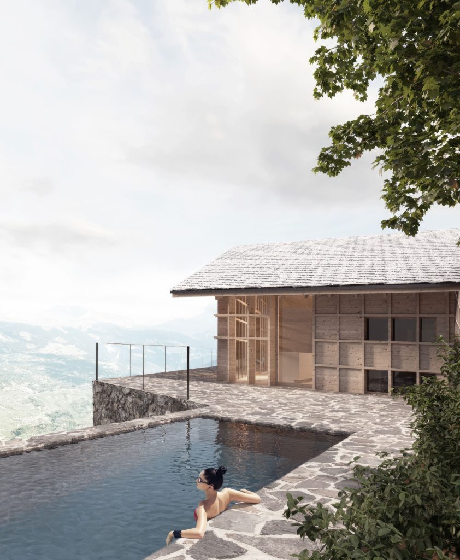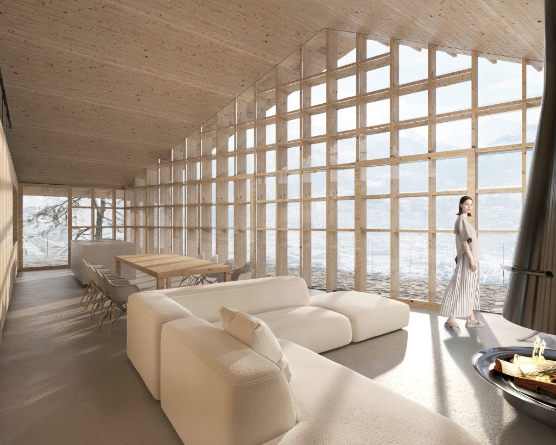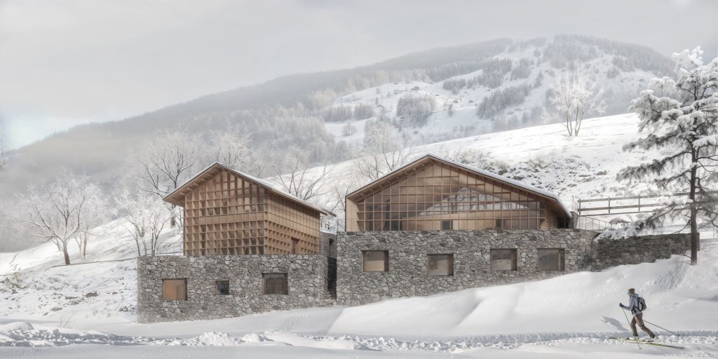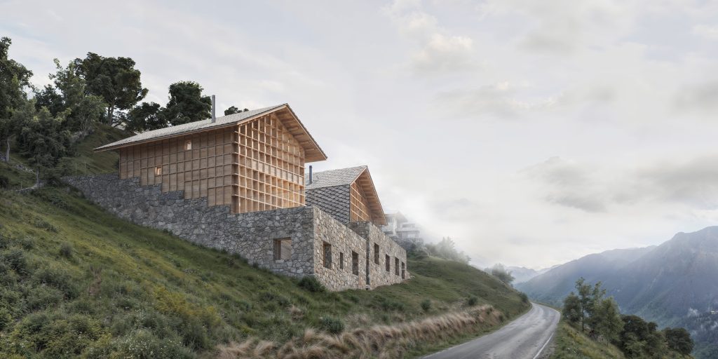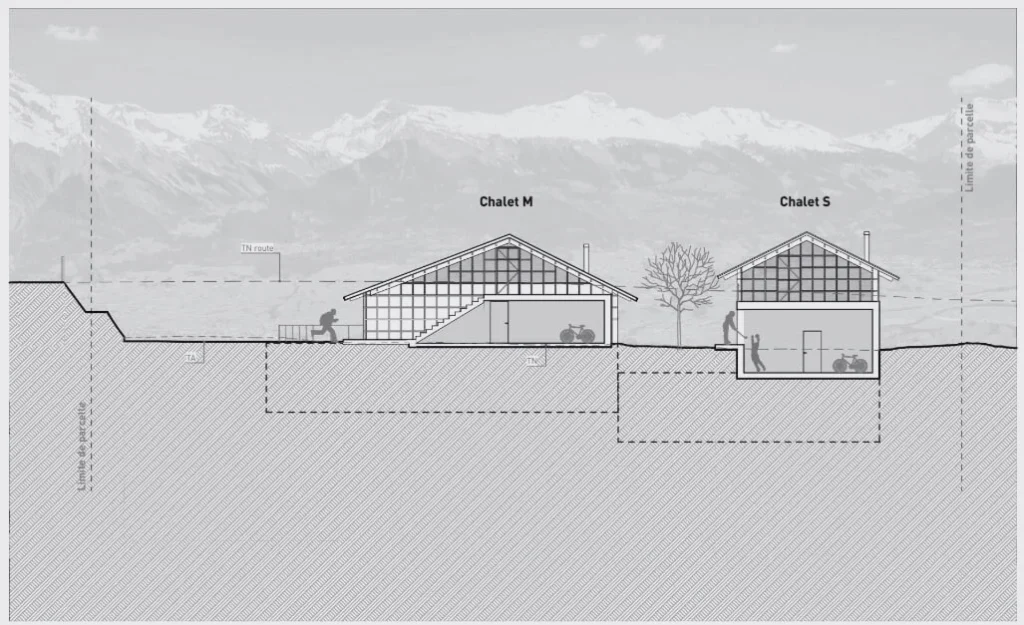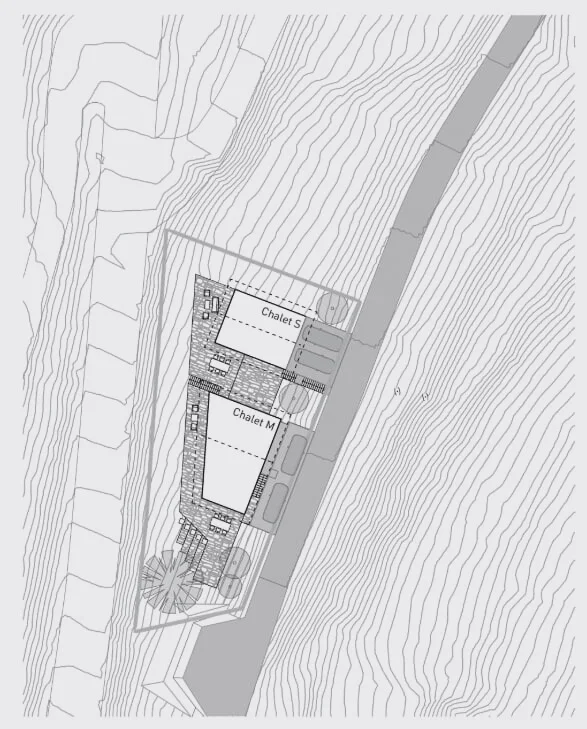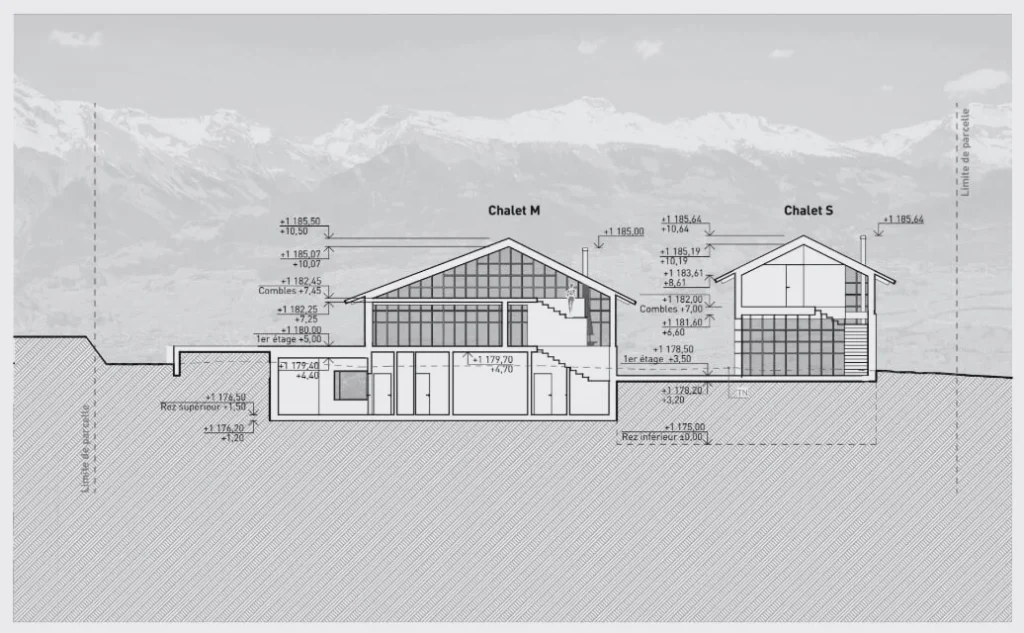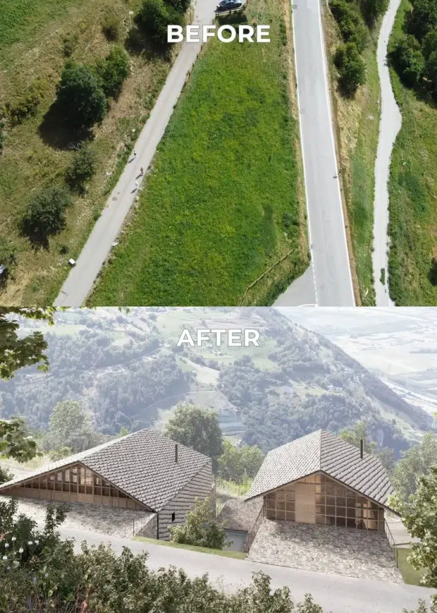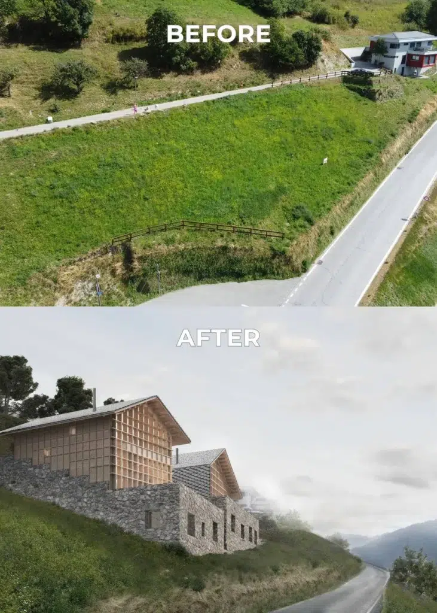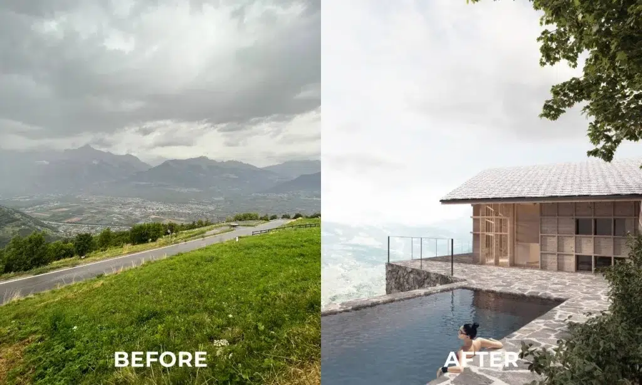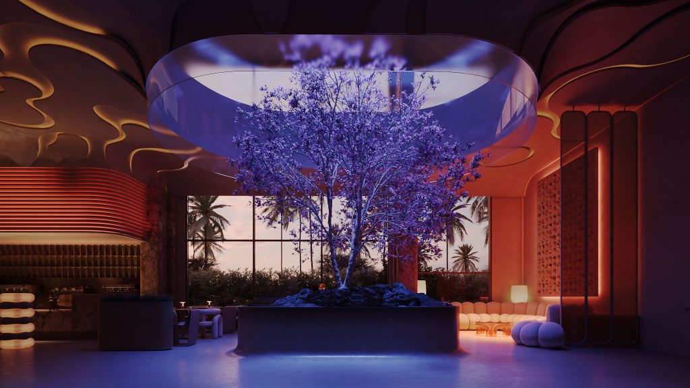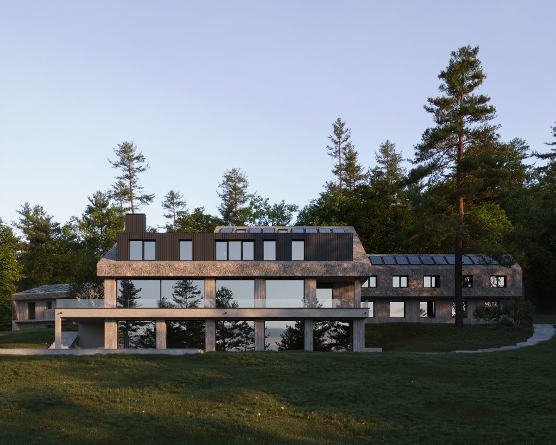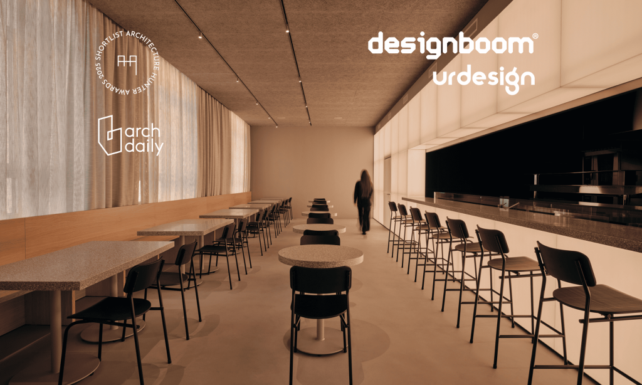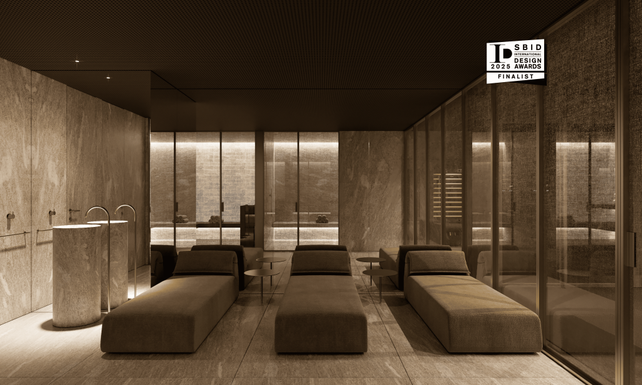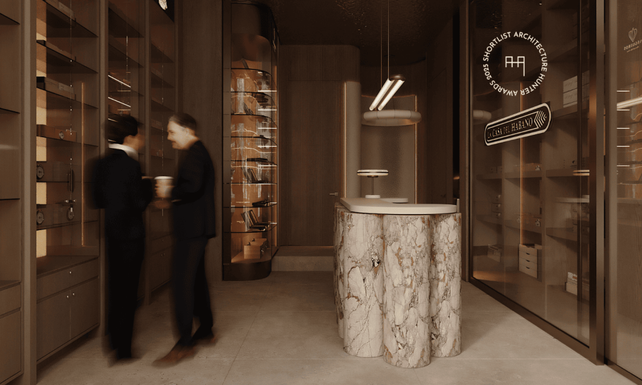CHALETS VEYSONNAZ
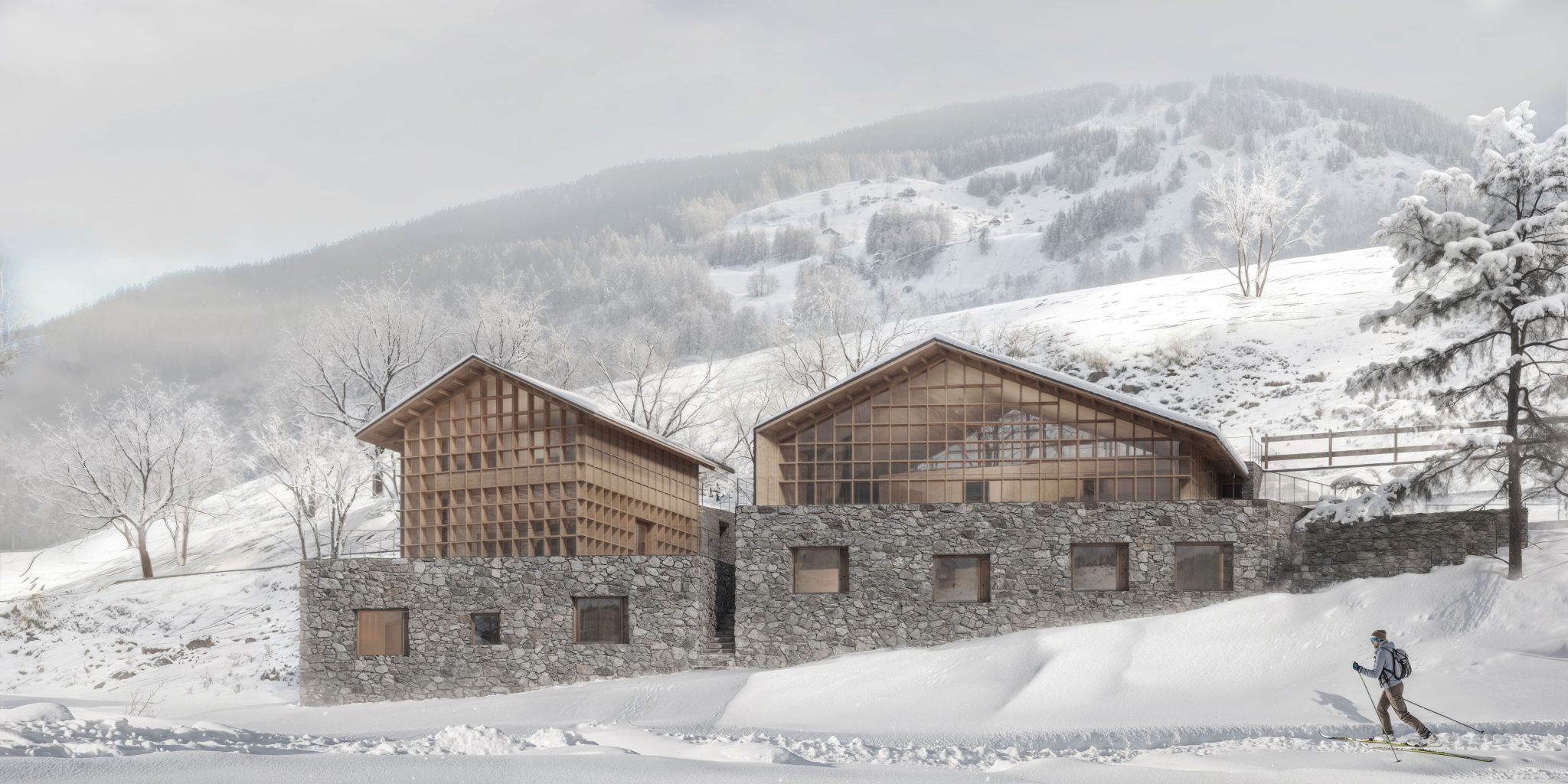
A unique and experimental development project: Chalet S and Chalet M present two distinctive and creatively designed chalets intended for sale. The project combines unconventional architectural solutions with a strong visual identity, making each chalet a statement of innovation and elegance.
The site is located in the small Swiss village of Veysonnaz, on the right side of the Rhone River, offering breathtaking views of the river valley and the Bernese Alps. The key challenge of this plot is its location on a steep western slope; so we had to find a solution, which would offer the residents of the buildings wonderful evening views, and, at the same time, ensure that the premises would not be overheated by the opulent afternoon sun.
The buildings combine two contrasting architectural approaches. The stone lower part follows the slope, forming terraces that echo the natural alpine landscape and anchor the structures to the terrain. Above, the wooden upper part resembles delicate pavilions, inspired by bookshelves, with structural ribs that serve as both floors and walls. This design creates a balance of solidity and lightness, while the natural stone used in the basement blends the buildings into the landscape and visually reduces the scale of the three-level houses.
The lattice structure of the wooden façade performs several functions at once. It covers the common space of the residents, i.e. the living-rooms and the kitchen-dining rooms, and, at the same time, it is load-bearing. The structure provides the required sun protection and, importantly, does not block the view of the valley and the mountains. Besides, its elegance provides all the decoration the façade needs.
Functionally, the project consists of two independent houses, which, to ensure architectural coherence, follow the same structural scheme and use the same materials, but have a different total area, number of rooms and zoning patterns.
They look related, yet, each of them has its own distinct features. From the outside, the houses are not identical and they have different proportions and different programmes.
This project demonstrates our expertise in architectural design, where site-specific constraints, landscape integration, and contemporary expression are addressed through a clear and thoughtful architectural approach.
