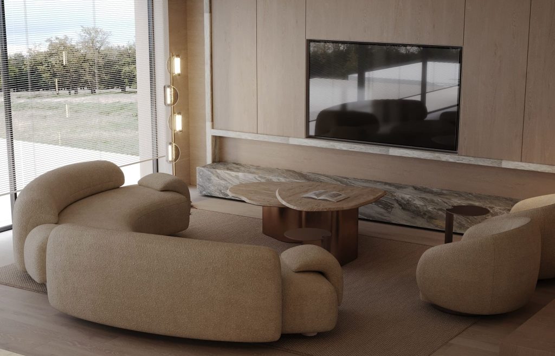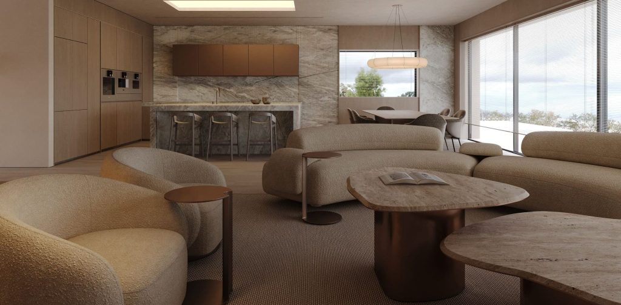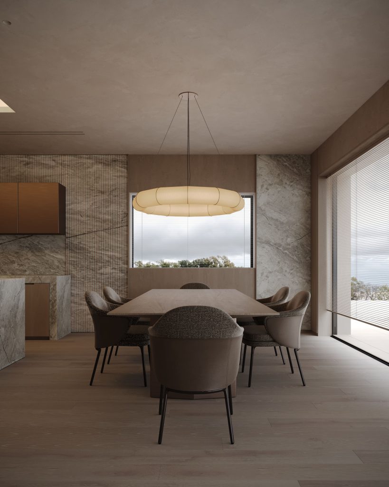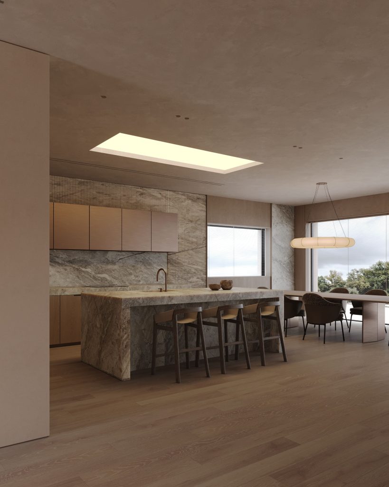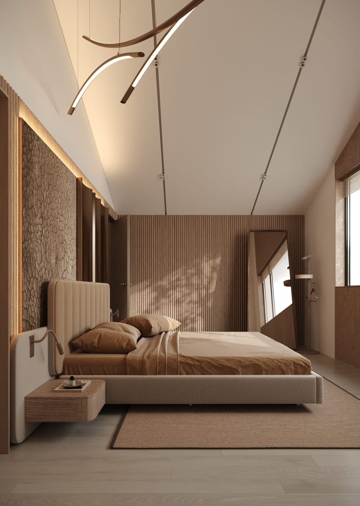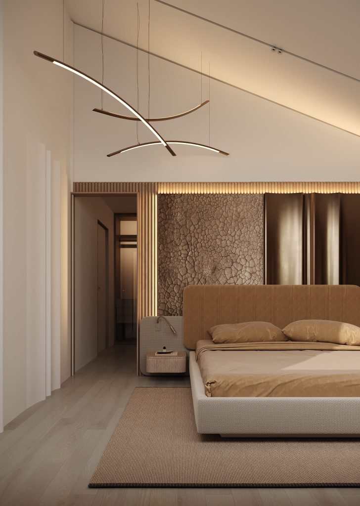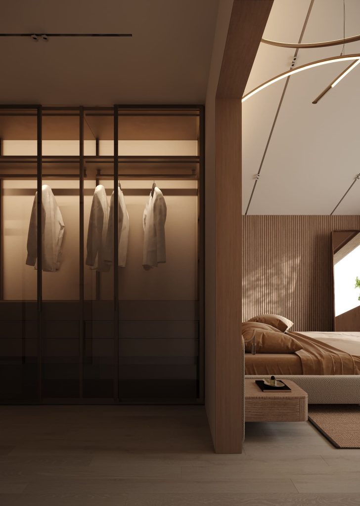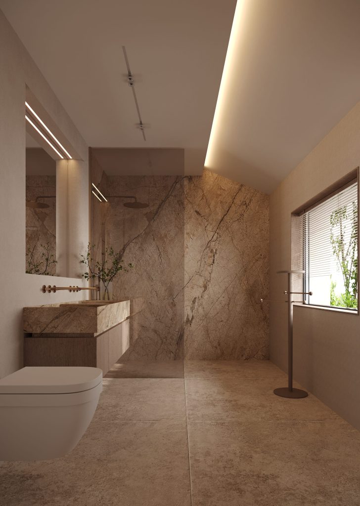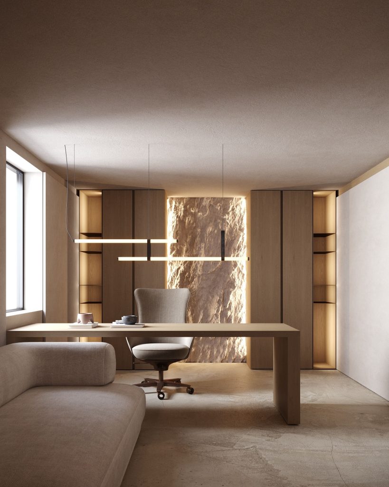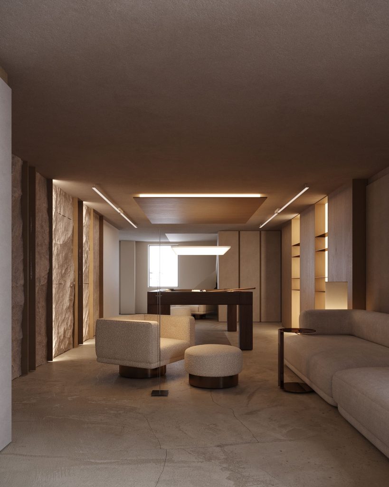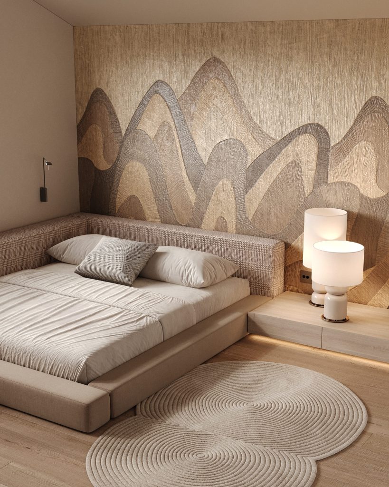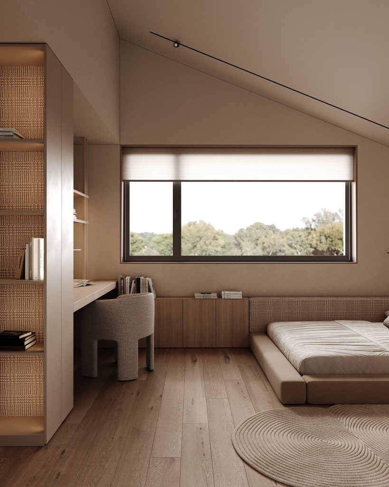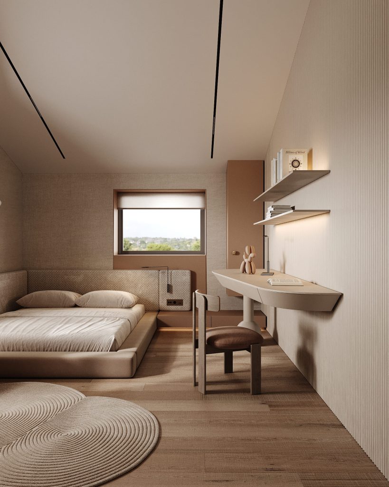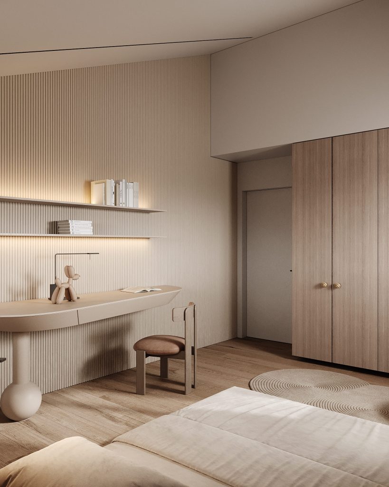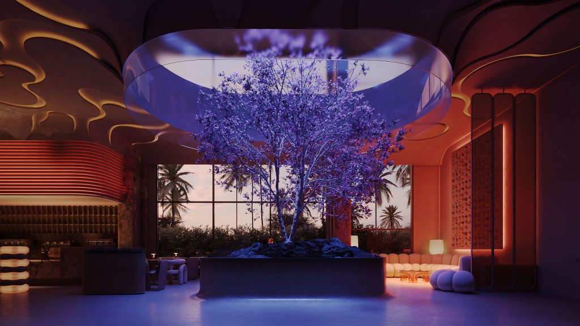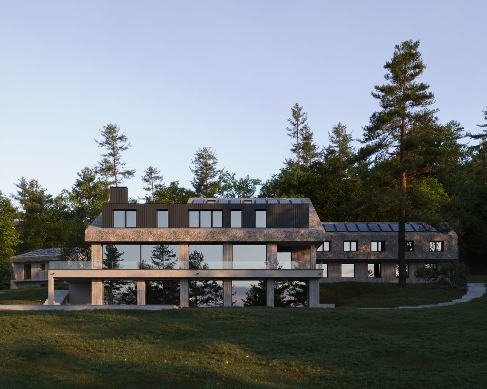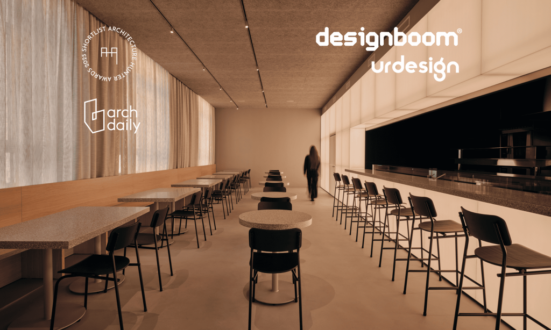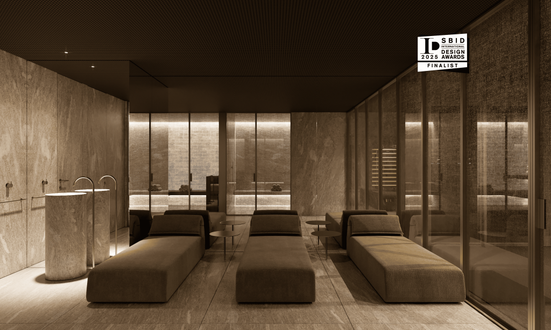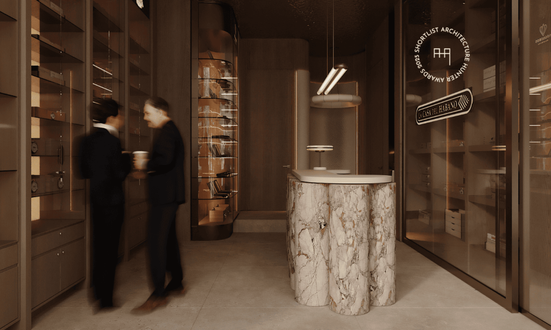VILLA GENOLIER
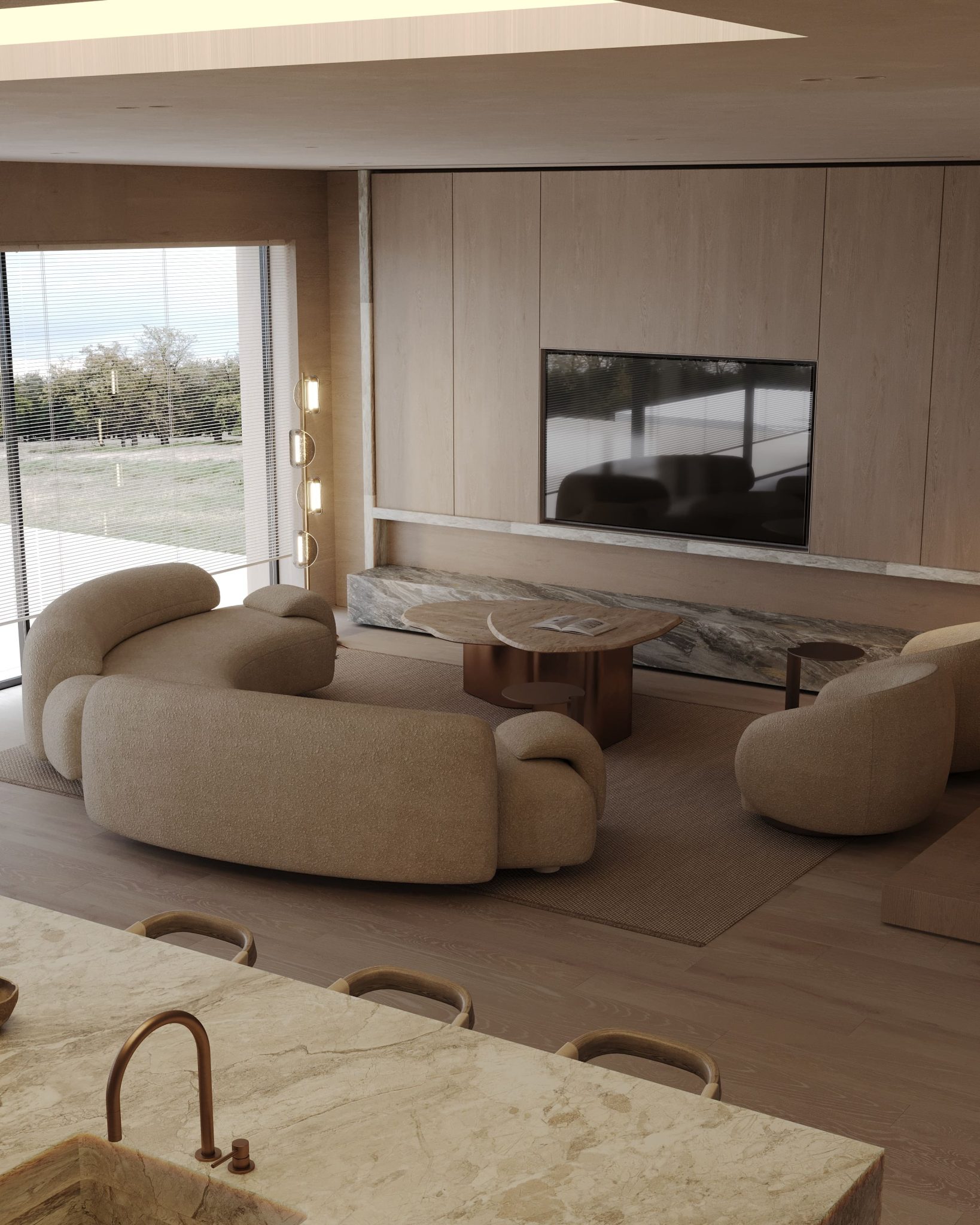
The client approached us with a request to design the interior of a private villa in a cozy and refined style that would reflect comfort, warmth, and timeless elegance.
Our task was to create an interior where architecture and design exist in perfect harmony — with smooth transitions between spaces and a sense of fluid, natural living. We focused on combining neutral tones, natural textures, and subtle details to achieve an atmosphere of calm and tranquility. The open-plan layout connects the kitchen and living area, providing openness while maintaining a sense of intimacy.
Using high-quality natural materials such as marble, wood, and soft fabrics, we crafted a space that blends functionality with sophistication. The result is a human-centered interior where every detail contributes to both beauty and comfort — a home that embodies modern minimalism with cozy, elegant charm.
This project reflects our approach to residential architecture and interior design, where comfort, material quality, and spatial fluidity shape timeless private living environments.
