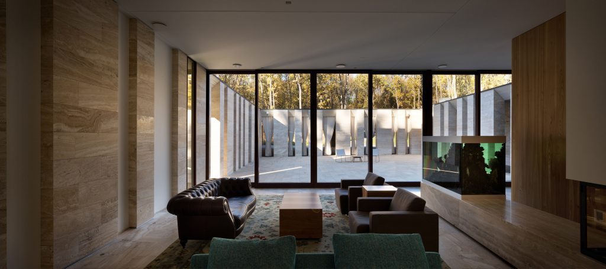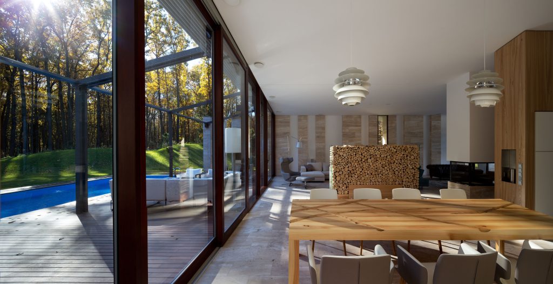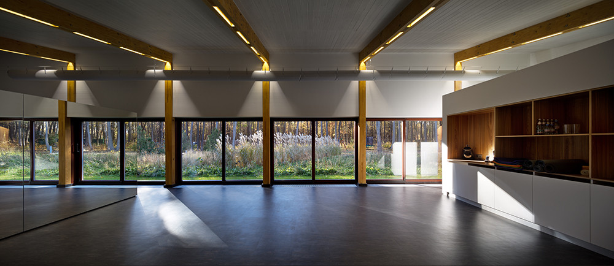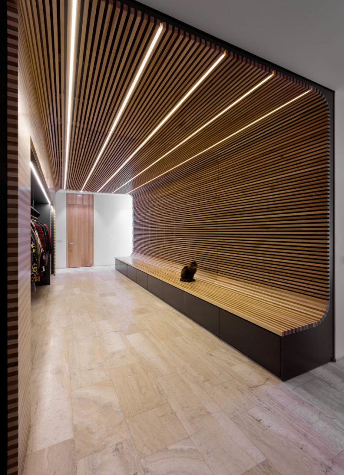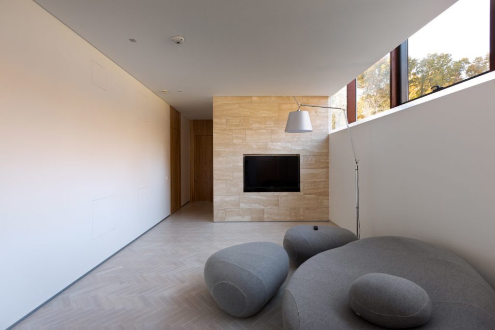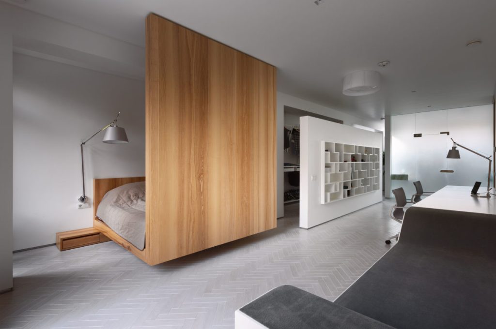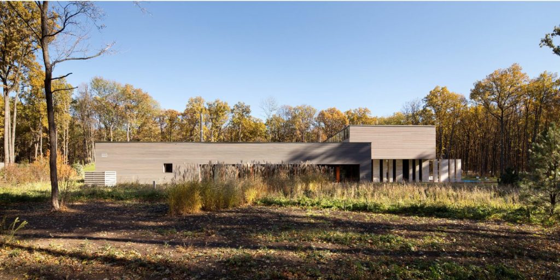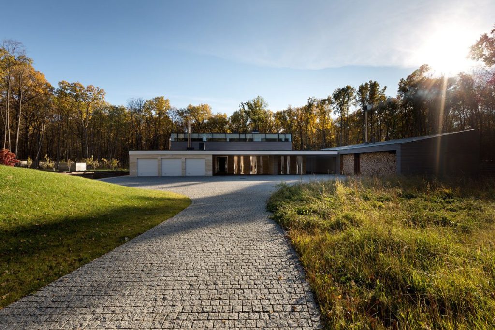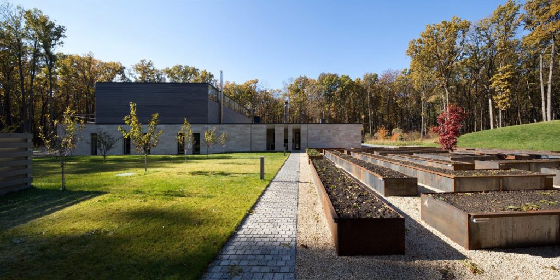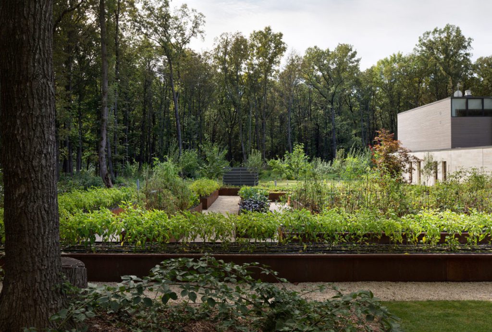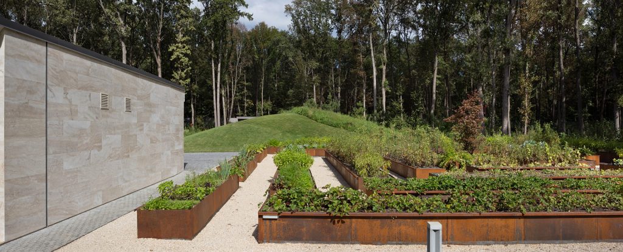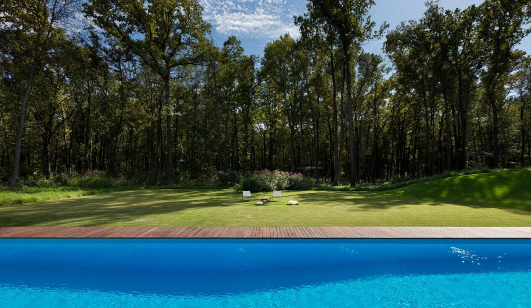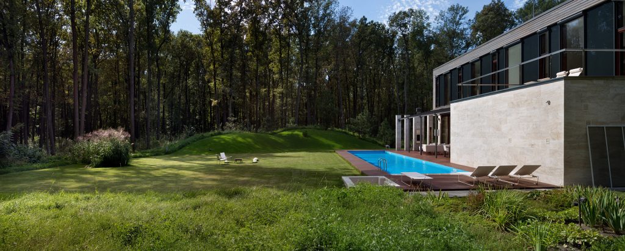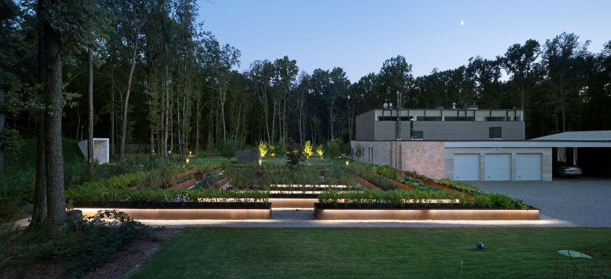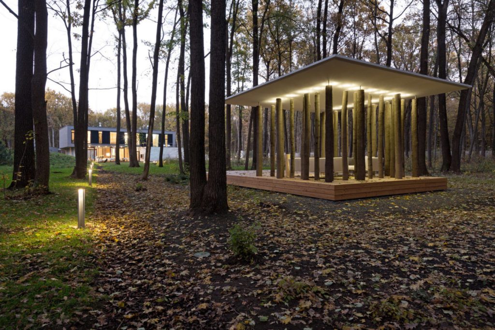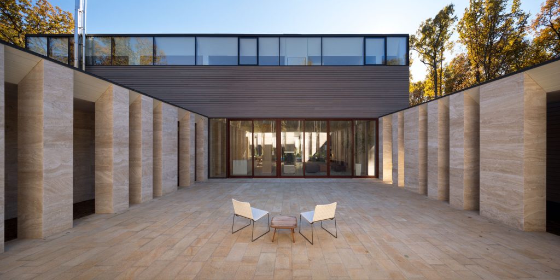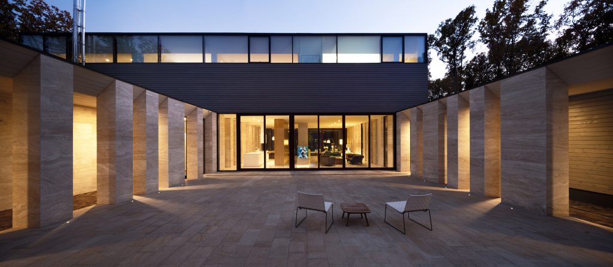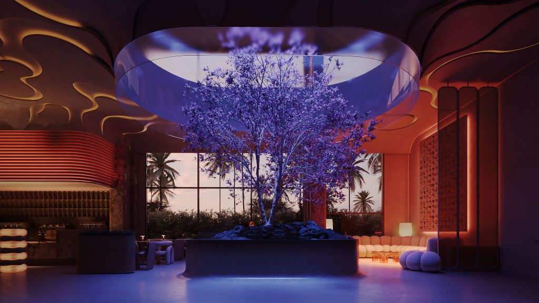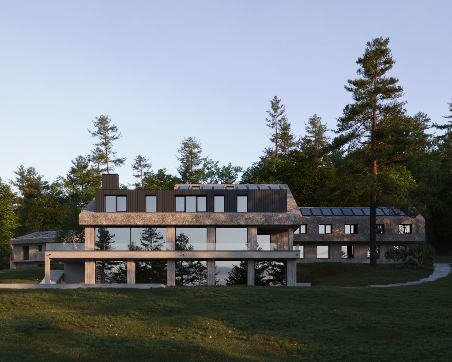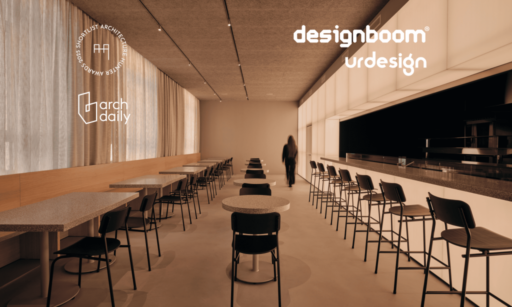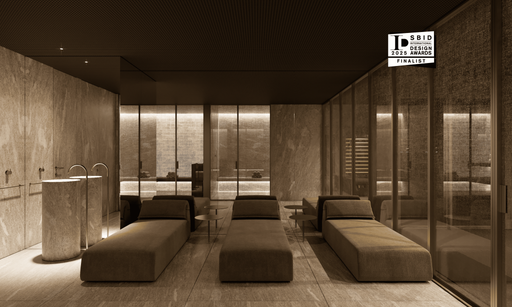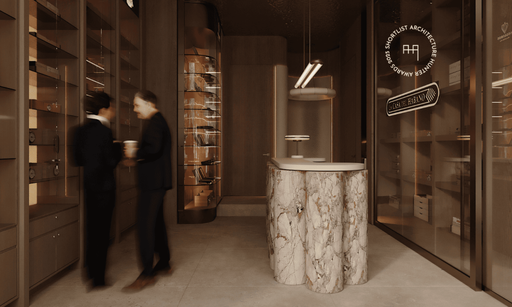HOUSE WITH A PERISTYLE
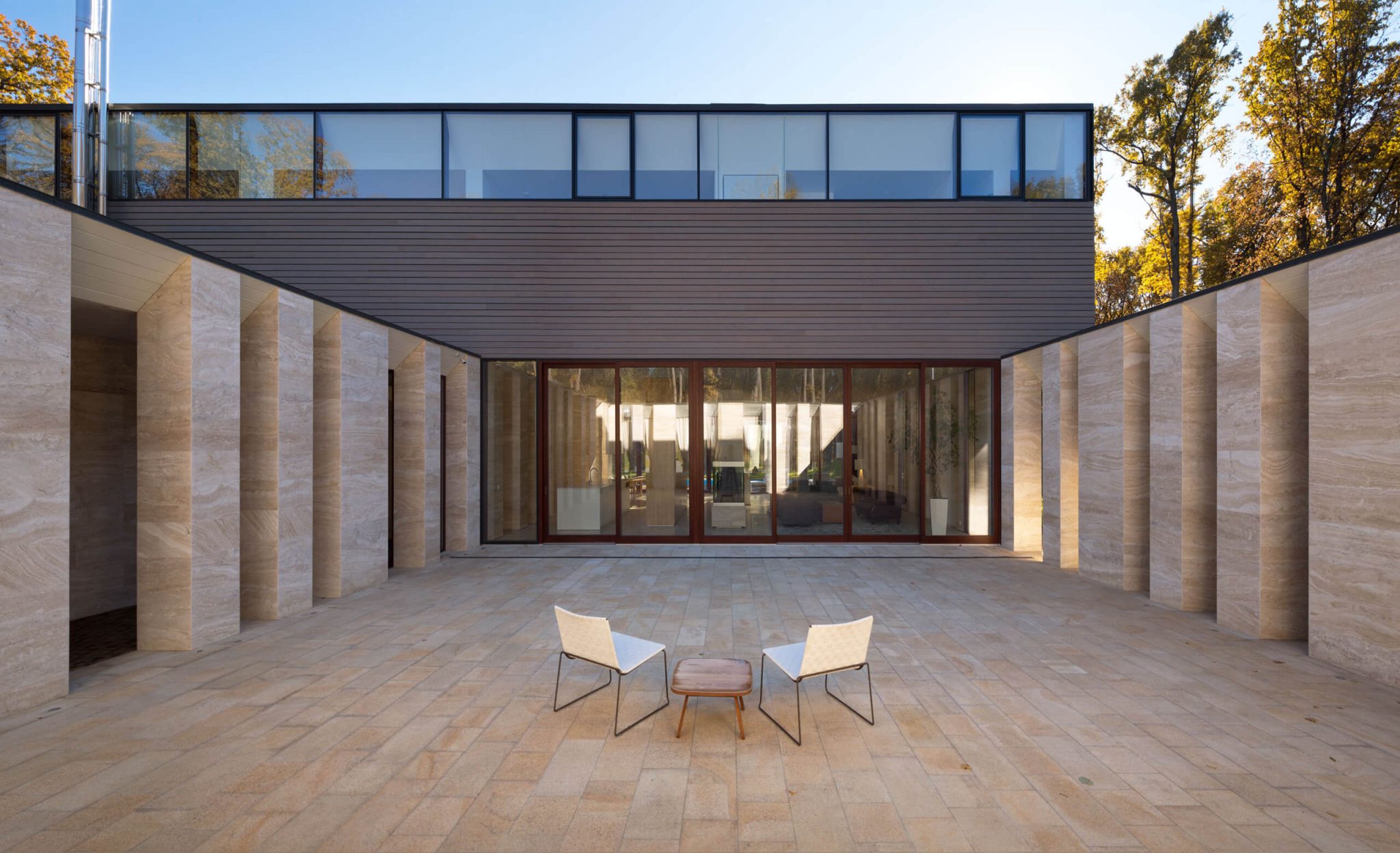
The house is located on a lawn in the middle of the homogeneous structure of the oak forest. As if under the influence of centrifugal force, all elements of the homestead are returned by the outer contour to the "forest front". At the same time, the courtyard gathers together all the functional units and volumes of the house (living room, kitchen, utility rooms, gym). Typologically, the house is close to the traditional farmyard in the Carpathians. From the plan view all the rooms are organized as a flexible sequence of spaces flowing from each other: from the parking to the outdoor pool terrace. The Peristyle is embedded in a series of spaces, acts as a mediator between them and articulates the main directions.
