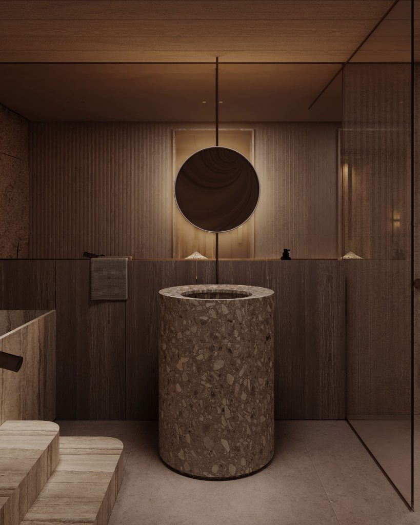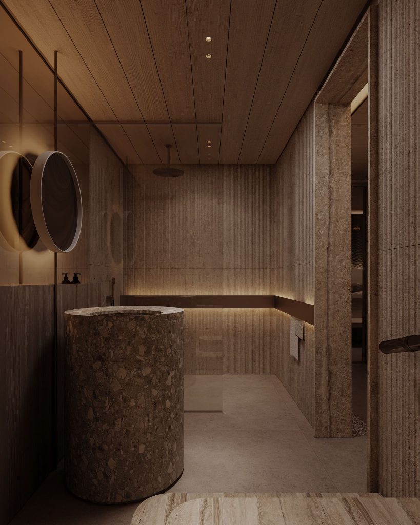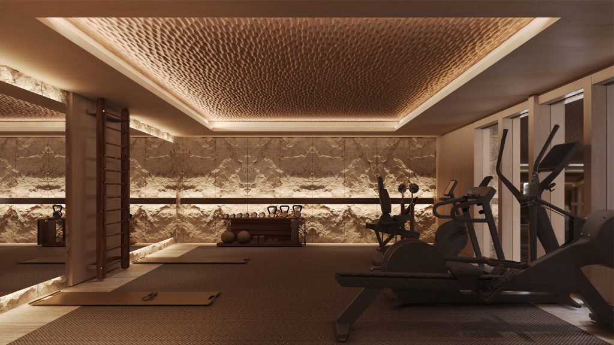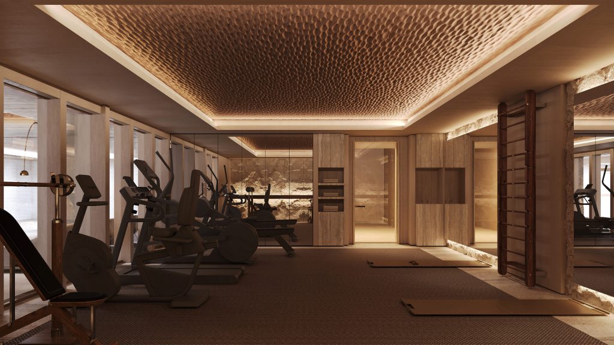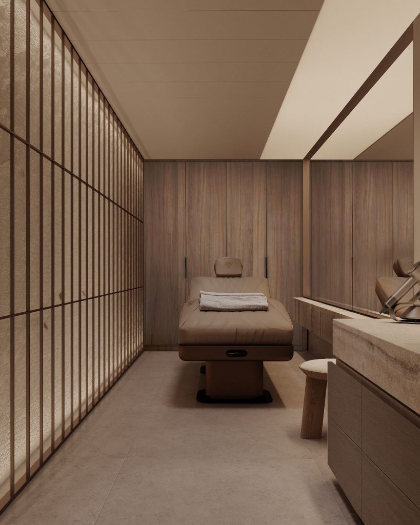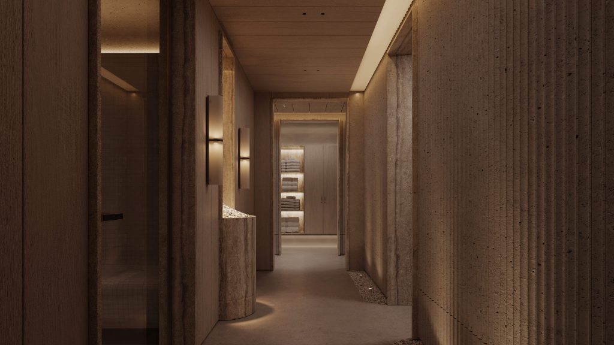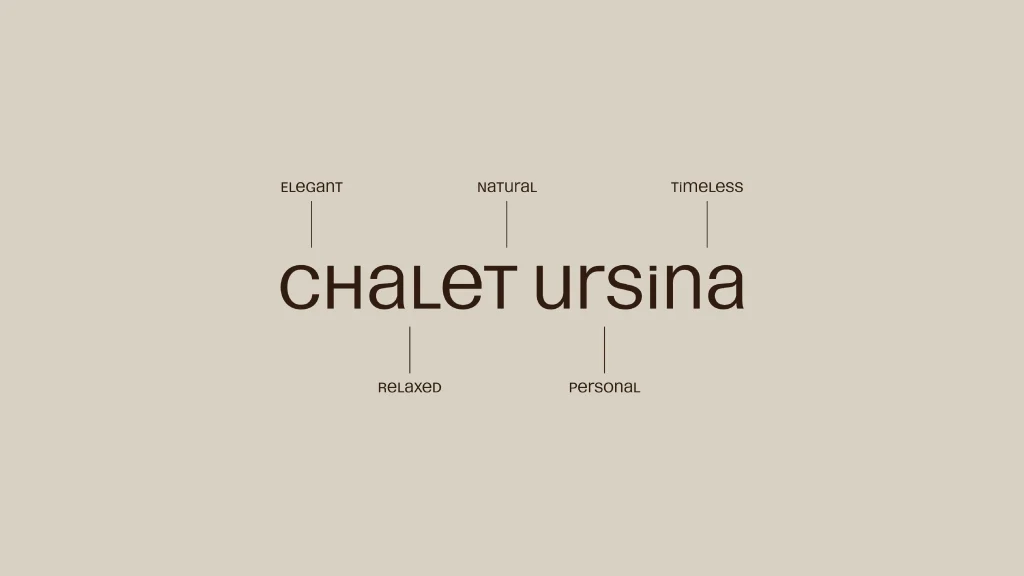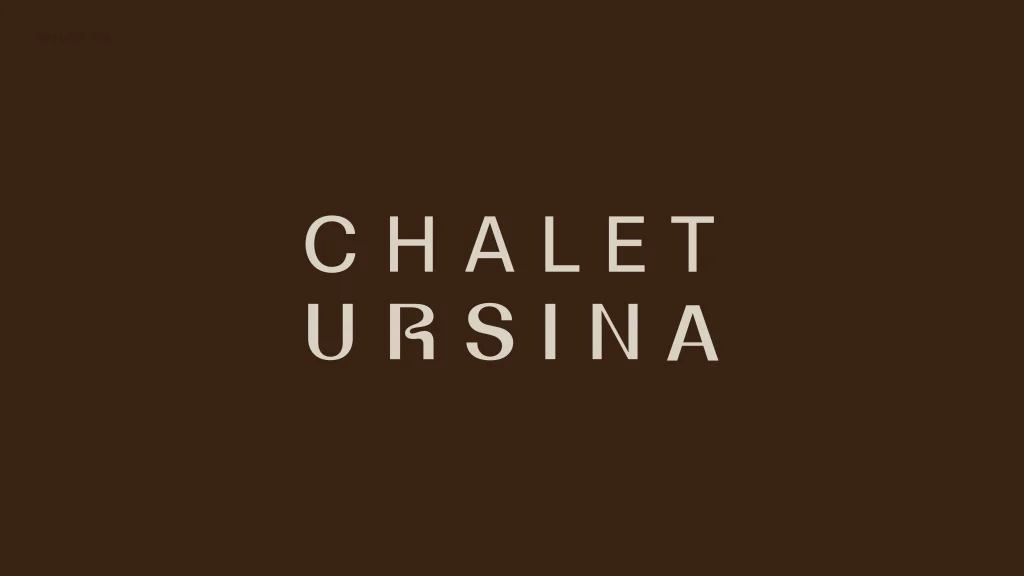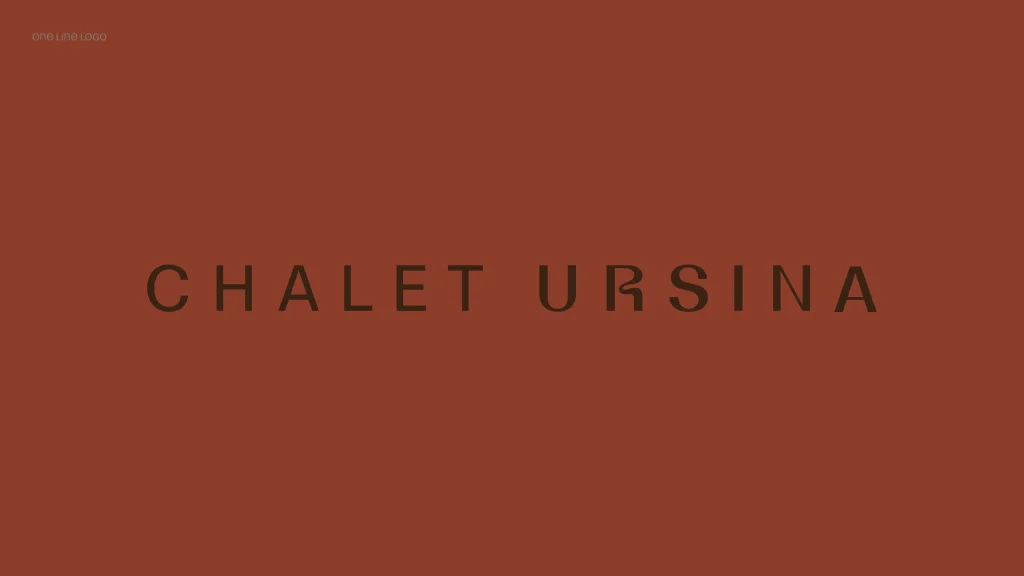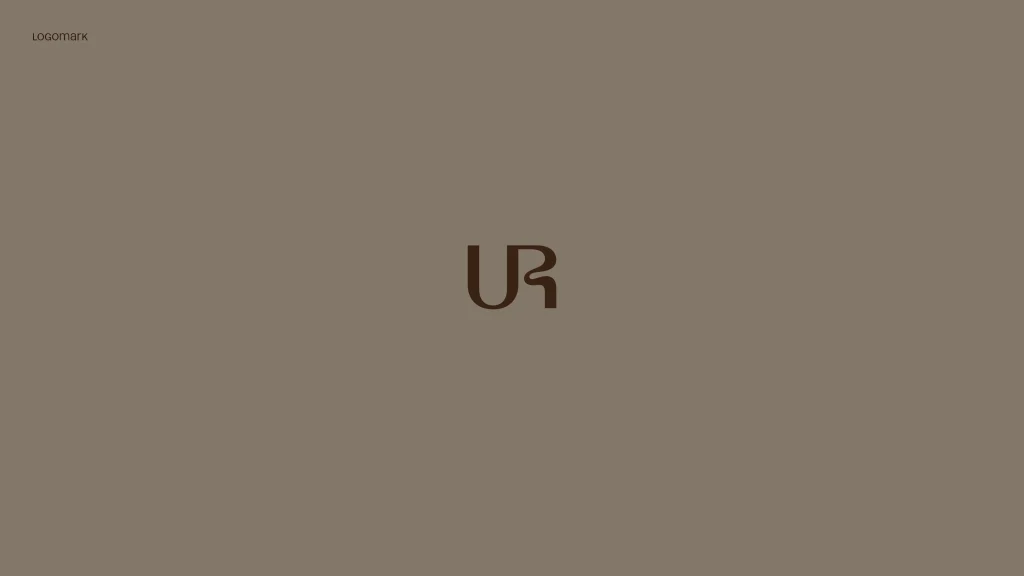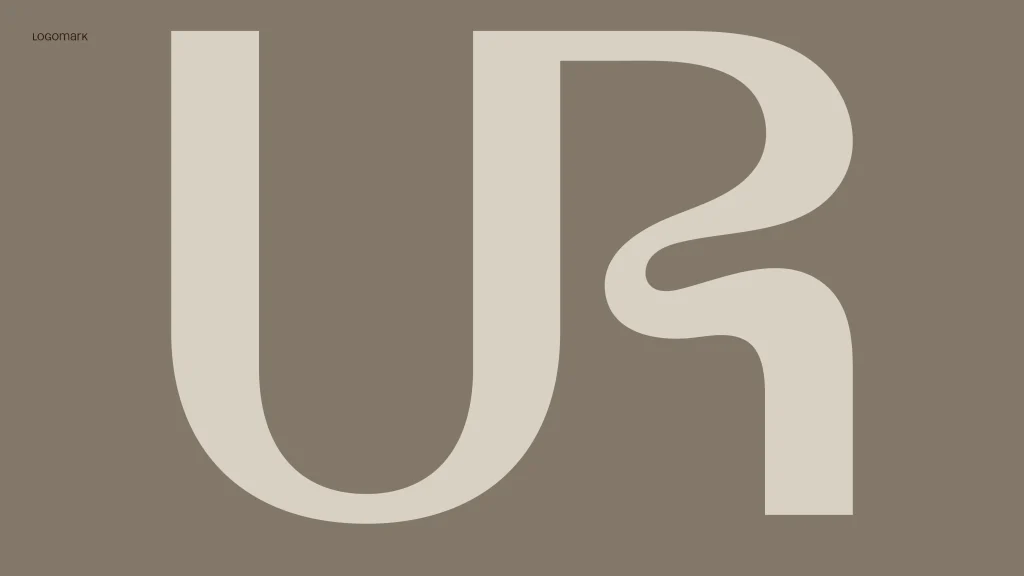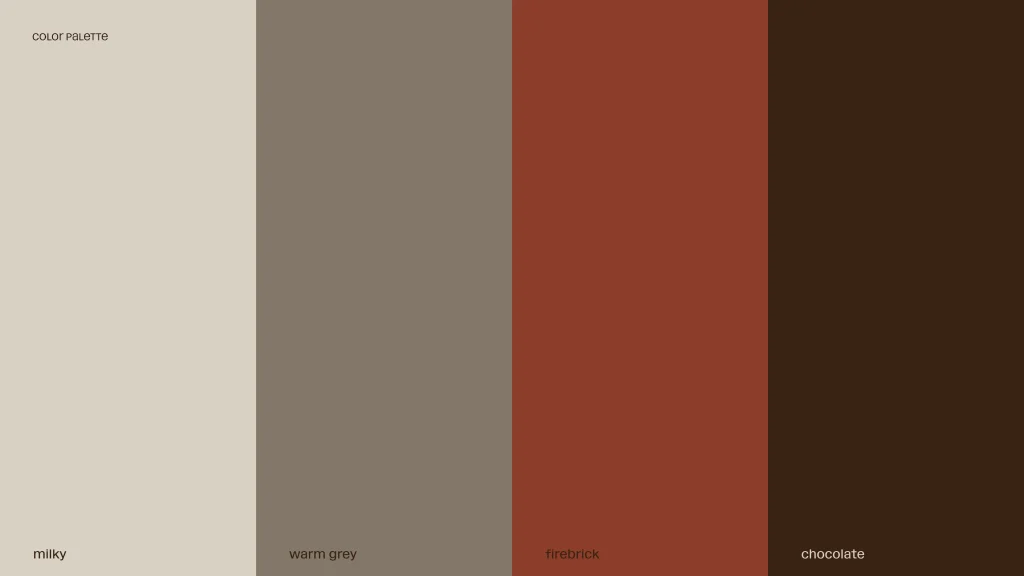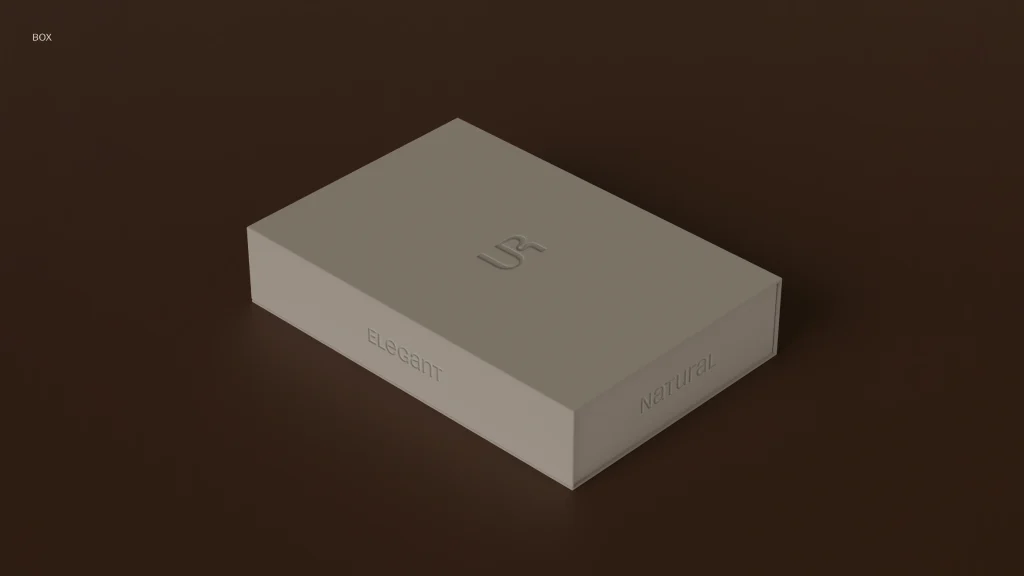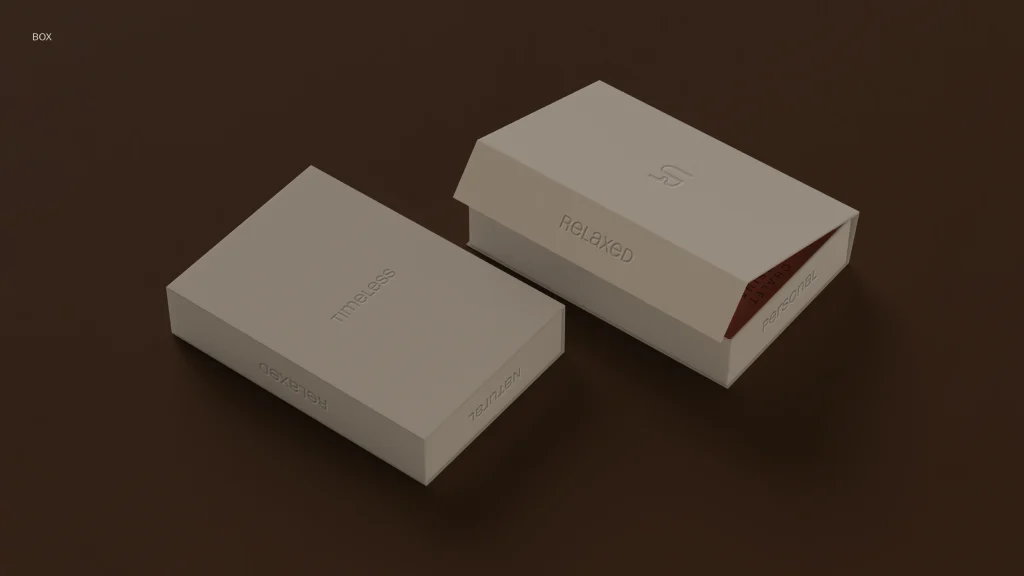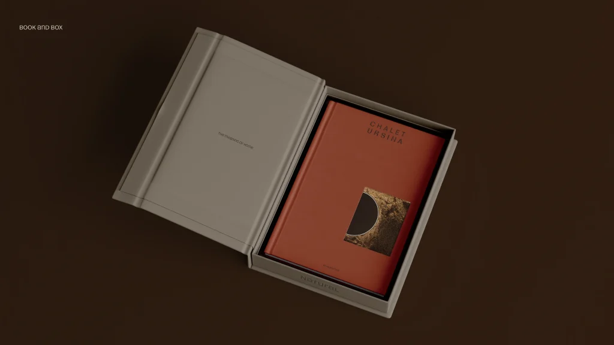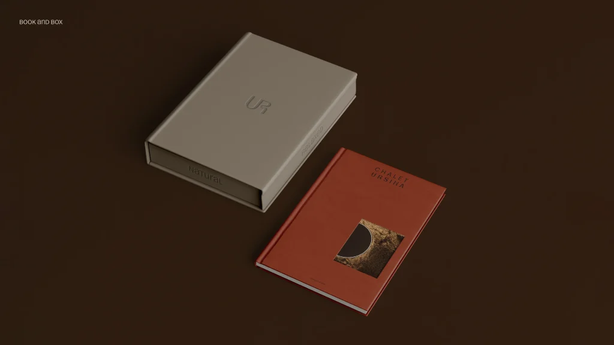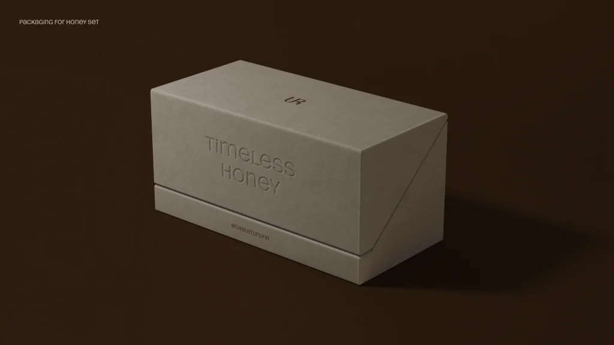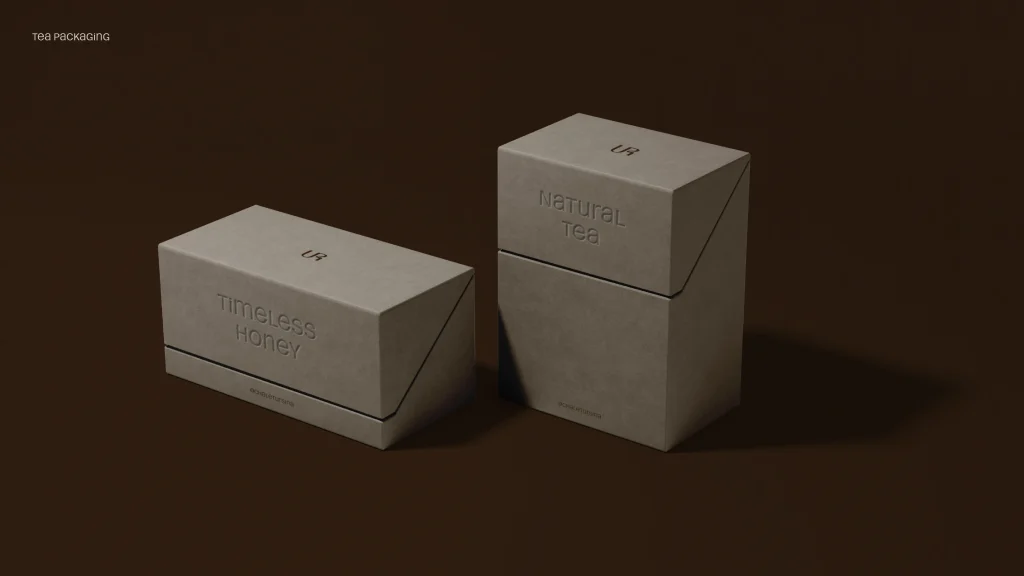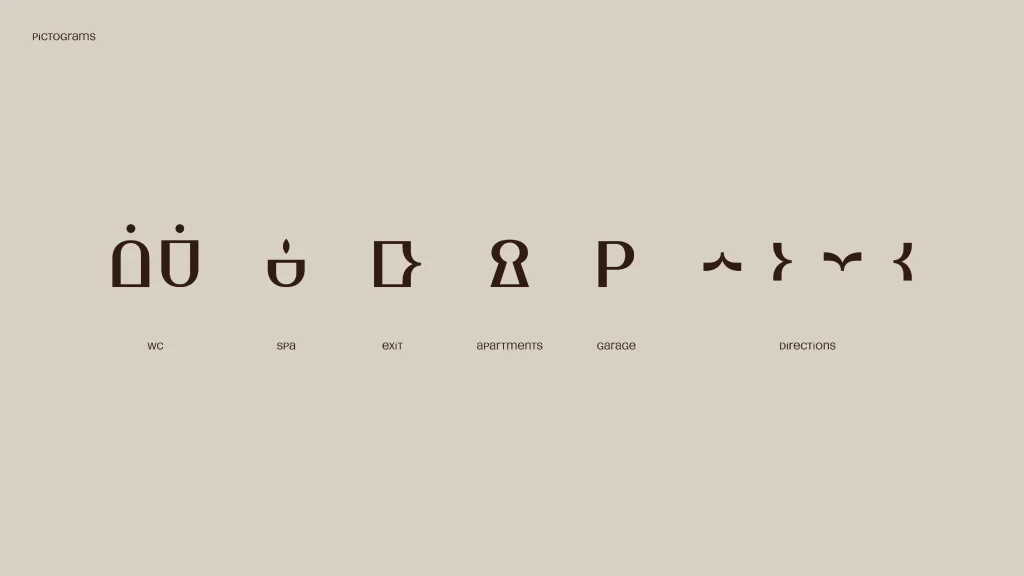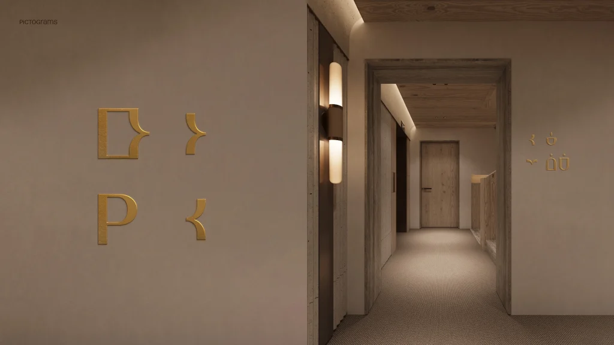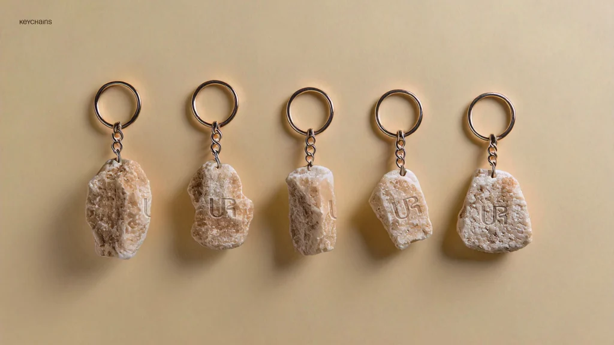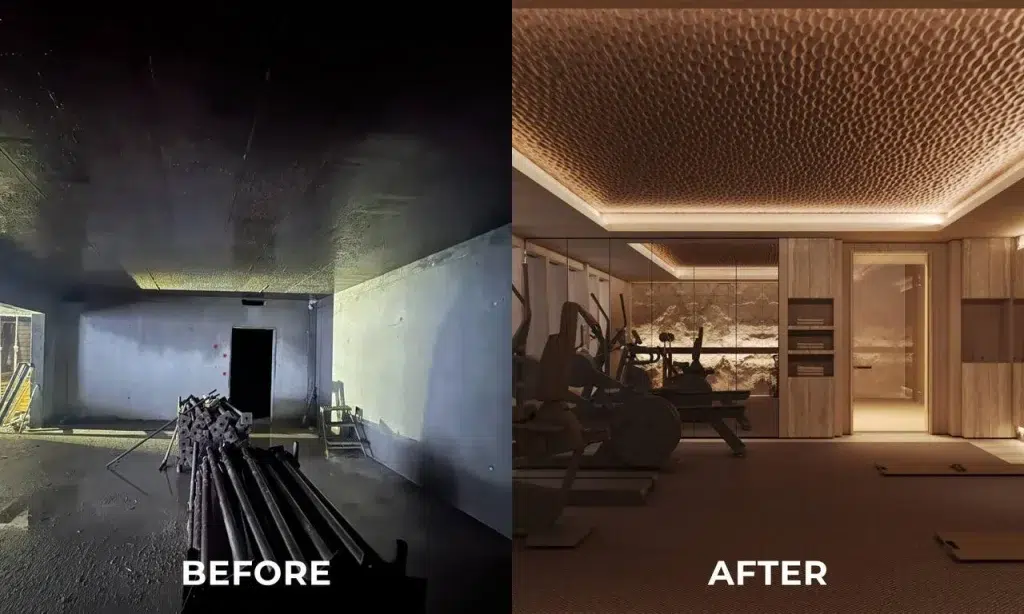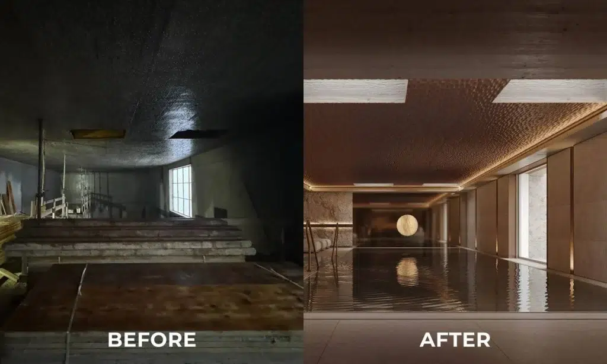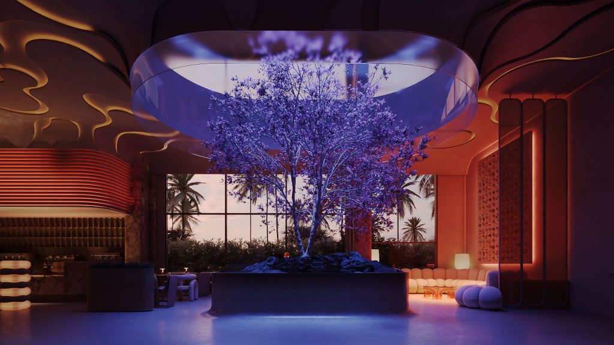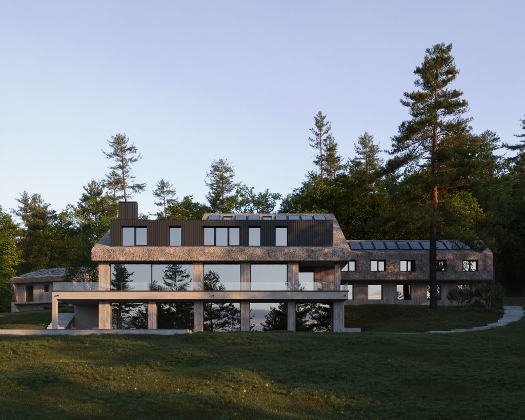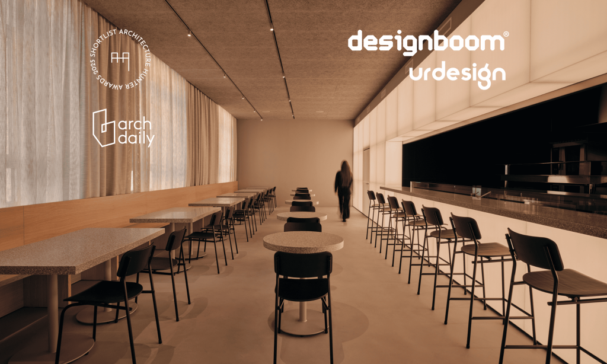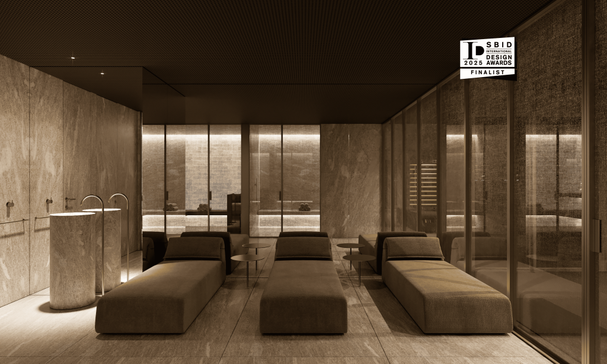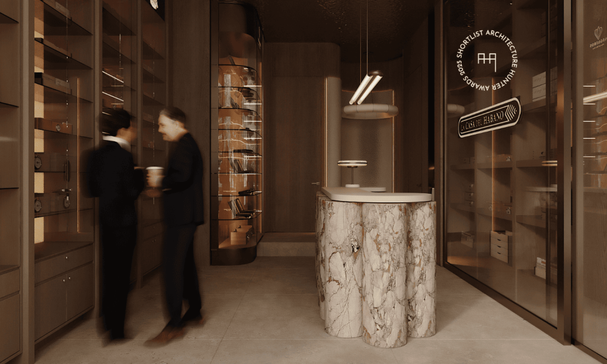URSINA WELLNESS

This interior design project presents the exceptionally luxurious spa area of a chalet complex in Gstaad, where alpine charm meets refined sophistication. The design seamlessly blends natural materials and elegant details to create a space that exudes both comfort and exclusivity.
The main task when designing the pool area was to create a cozy and at the same time luxurious place to relax. Diffused light emphasizes the graceful lines of the space. The material of the ceiling above the pool imitates a water wave, refracts light and visually enlarges the space, making it interactive.
Conceptually, the space is a synergy of wooden and stone surfaces that intersect with each other. The floor is made of stone, the edge of the pool with an overflow with a thin slit, which creates the effect of continuity. The floor is also raised to a certain height on the walls, which will improve the operating conditions of the space.
This project reflects our expertise in commercial architecture and interior design, where wellness spaces are conceived to combine alpine authenticity with contemporary luxury.
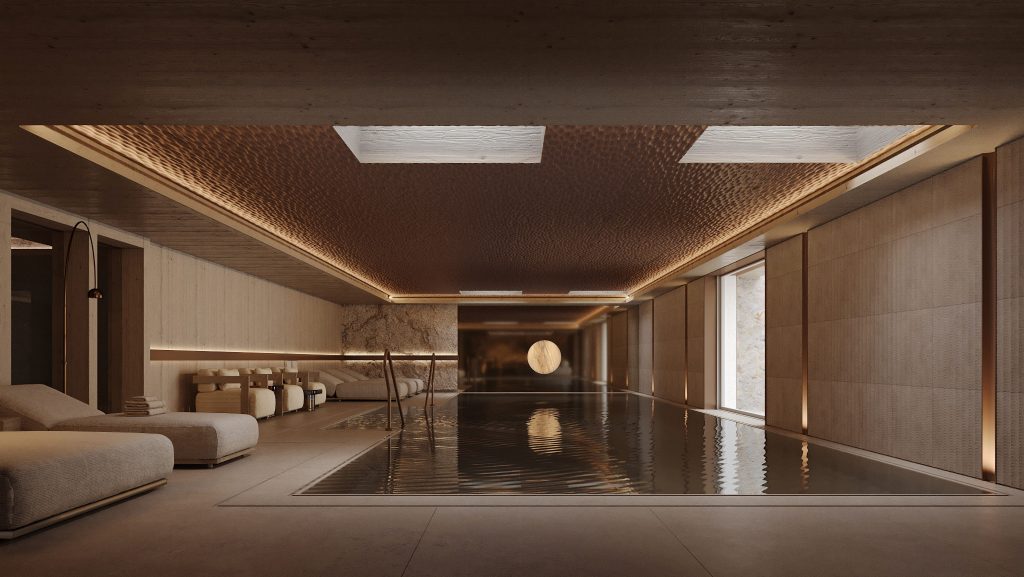
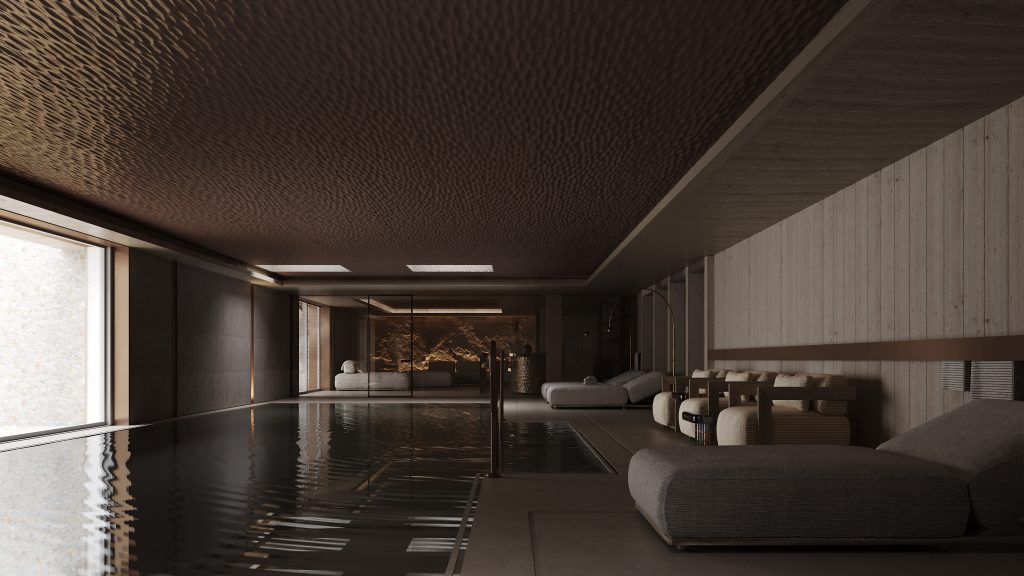
![15_(1)[1]](https://craftandconcept.ch/wp-content/uploads/2024/04/15_11-1024x576.jpg)
![14_(2)[1]](https://craftandconcept.ch/wp-content/uploads/2024/04/14_21-819x1024.jpg)
![13_(1)[1]](https://craftandconcept.ch/wp-content/uploads/2024/04/13_11-819x1024.jpg)
![12_(3)[1]](https://craftandconcept.ch/wp-content/uploads/2024/04/12_31-819x1024.jpg)
![11_(2)[1]](https://craftandconcept.ch/wp-content/uploads/2024/04/11_21-1024x576.jpg)
![10_(2)[1]](https://craftandconcept.ch/wp-content/uploads/2024/04/10_21-729x1024.jpg)
![8_(1)[1]](https://craftandconcept.ch/wp-content/uploads/2024/04/8_11-1024x577.jpg)


