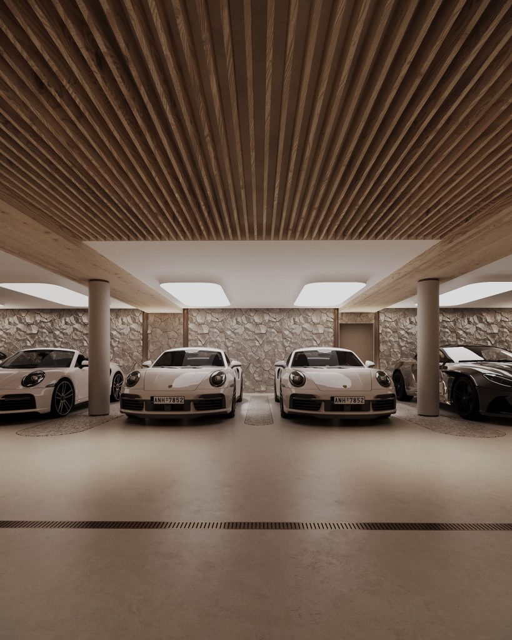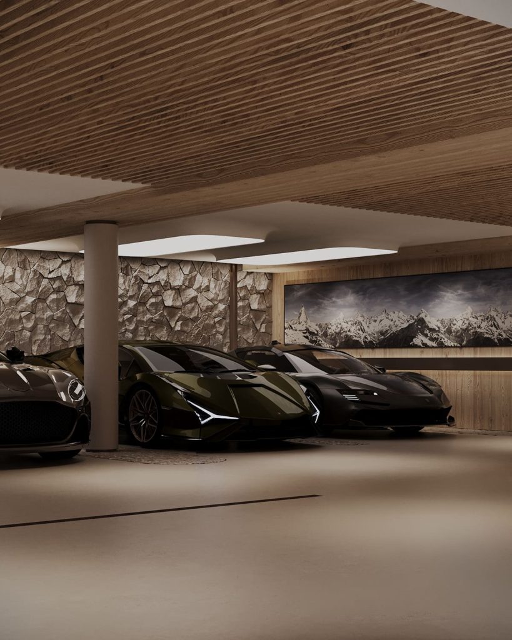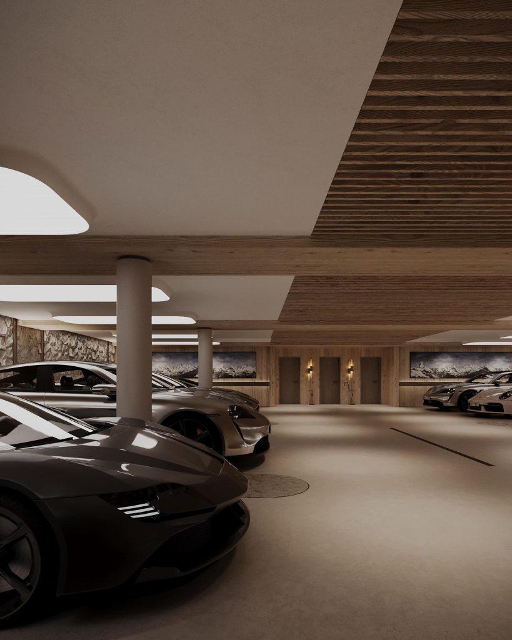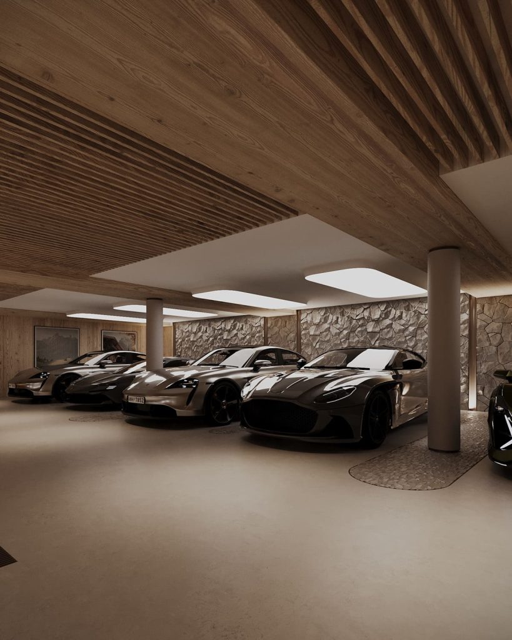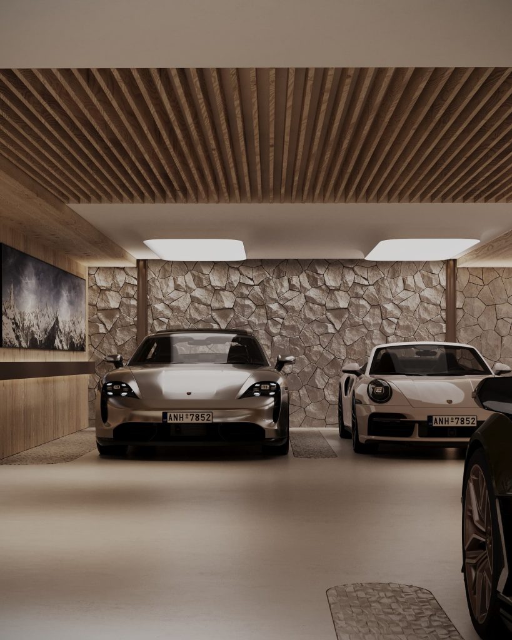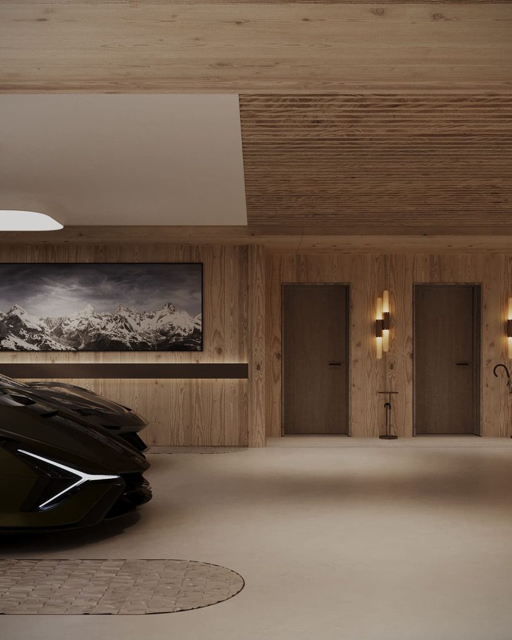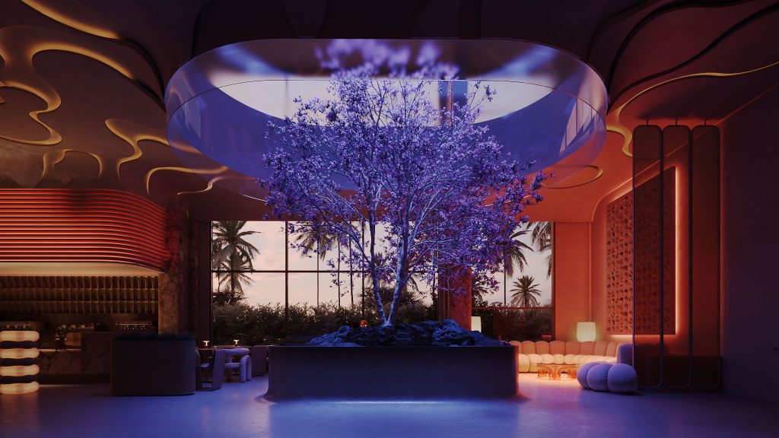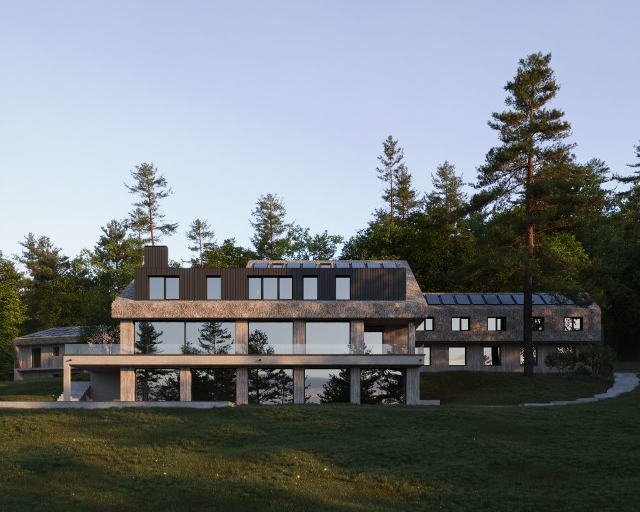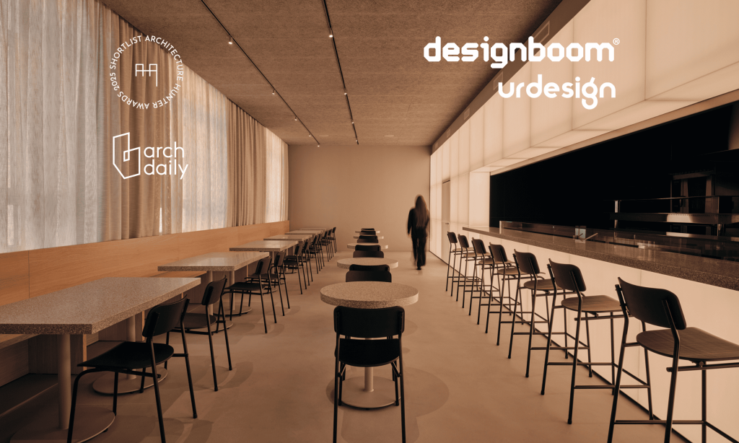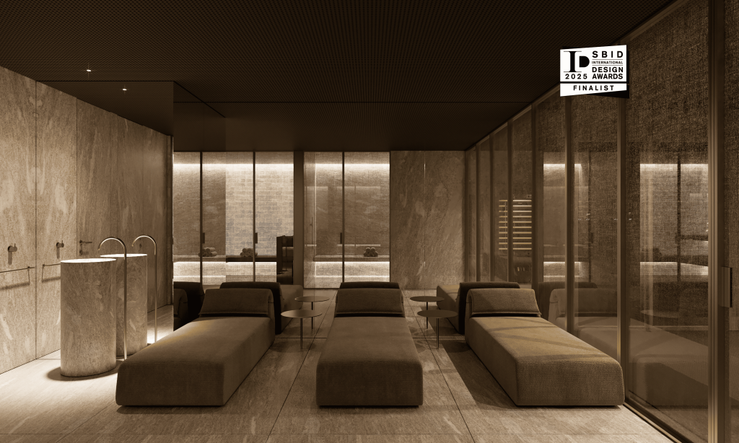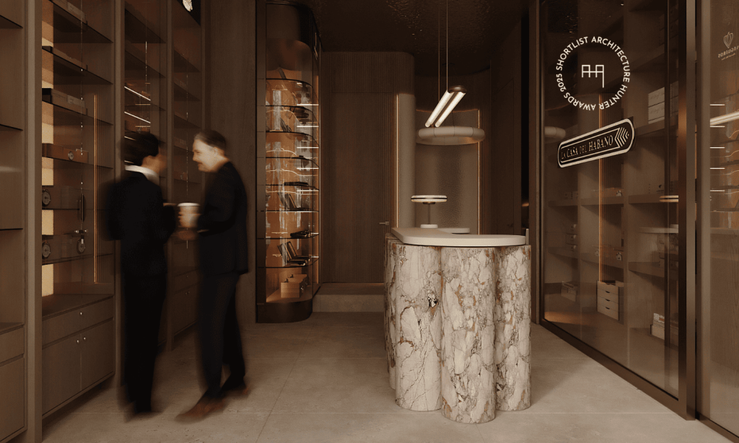GARAGE GSTAAD
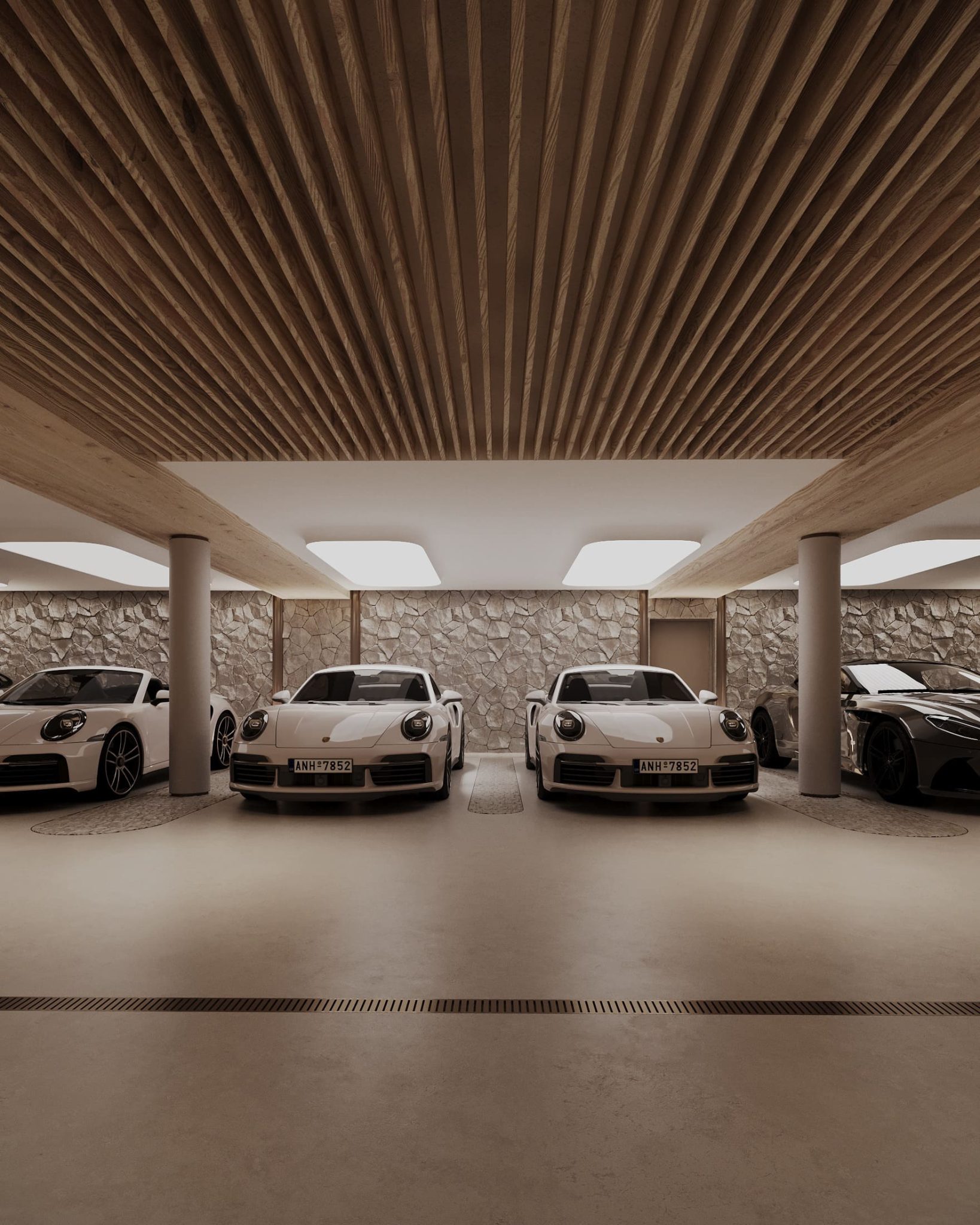
The garage is a real front door for a large mountain house. It is where you start exploring the space of the entire chalet. A restrained combination of spectacular design techniques and applied functions. This area is like a transition between the exterior and interior, and this is revealed in the design consideration.
Above each parking space there is an element with soft scattering light. This will effectively highlight the car and visually organize the space by creating points of attraction.
As a continuation of the overall style of the house, the materials chosen combine exterior stone and wood.
This project highlights our expertise in architectural design for commercial and functional spaces, where utility, spatial identity, and design coherence are seamlessly combined.
