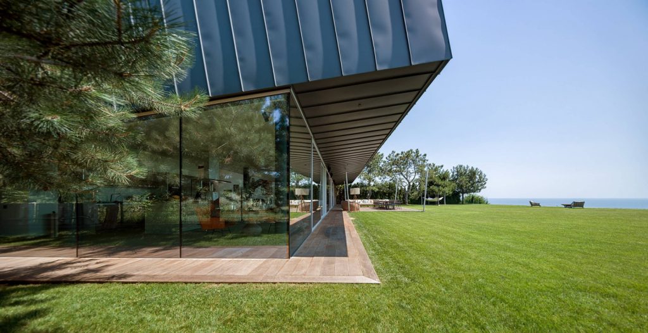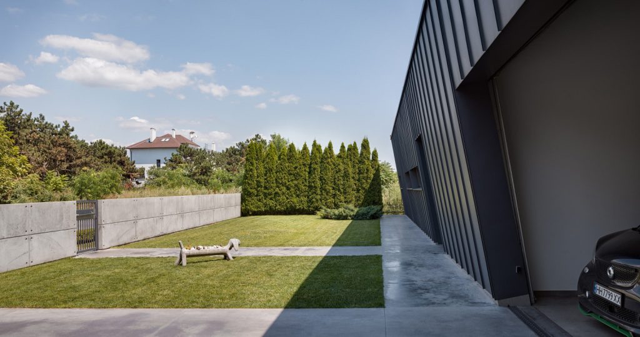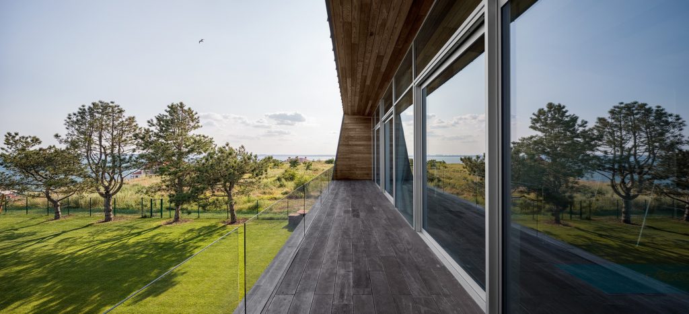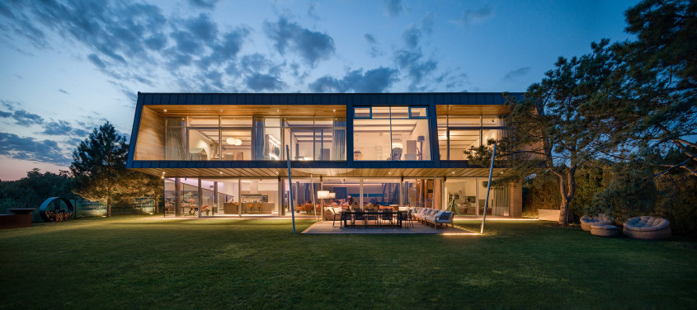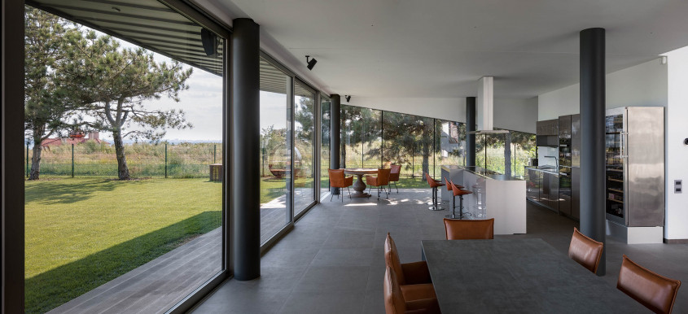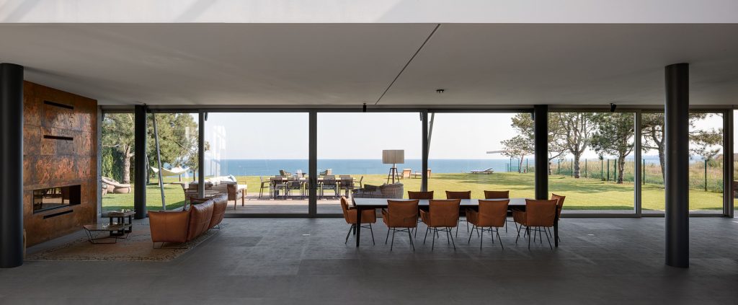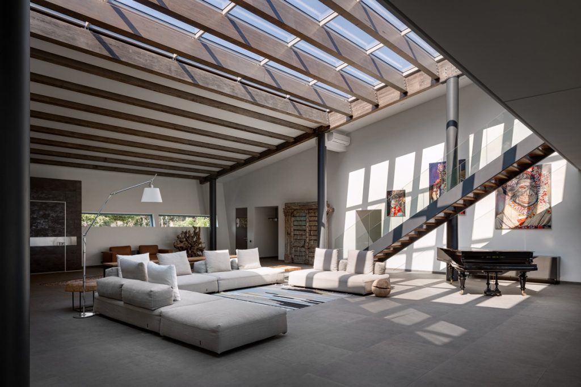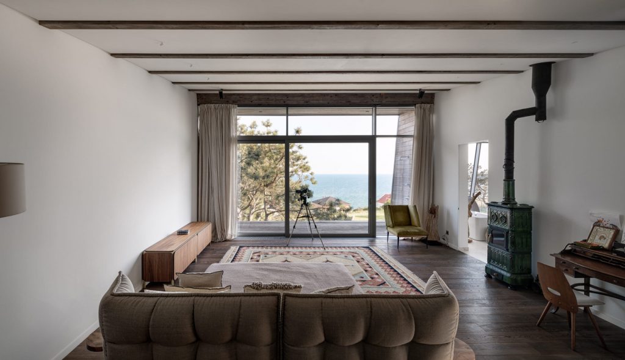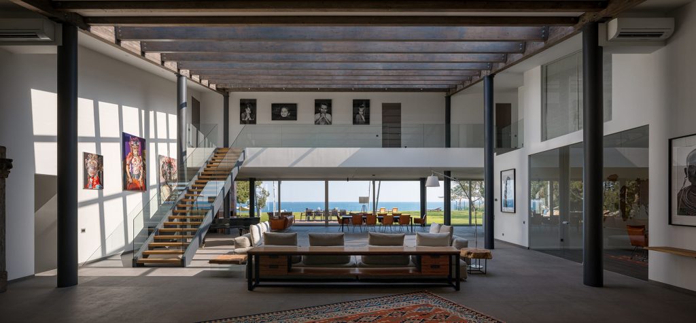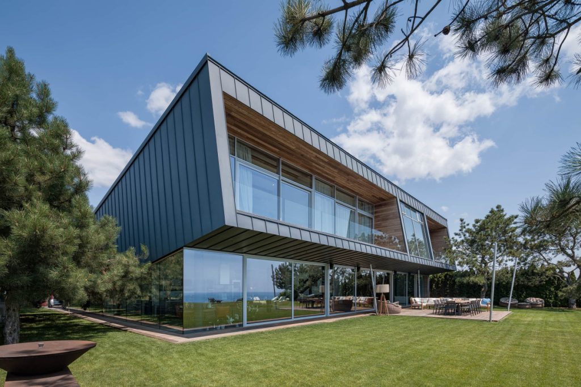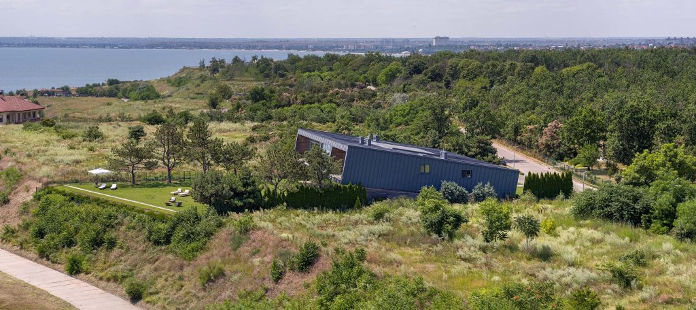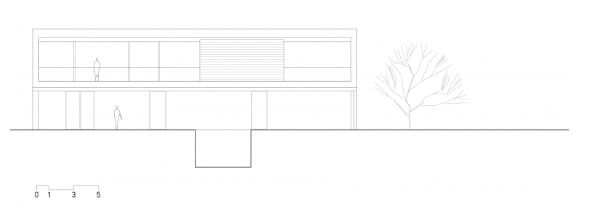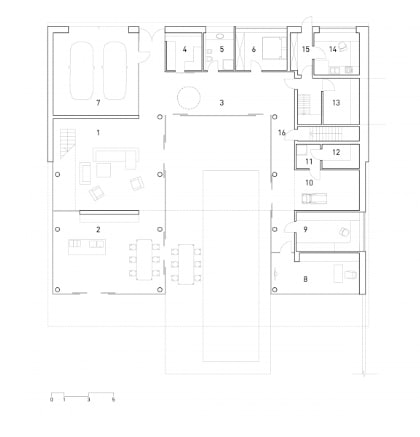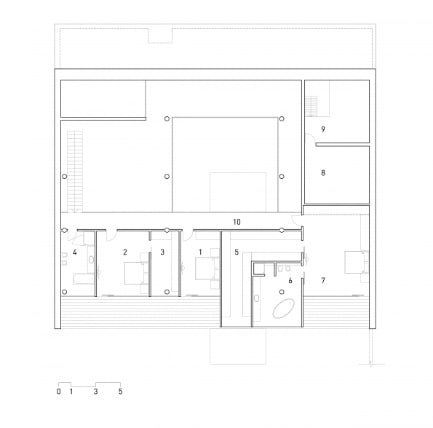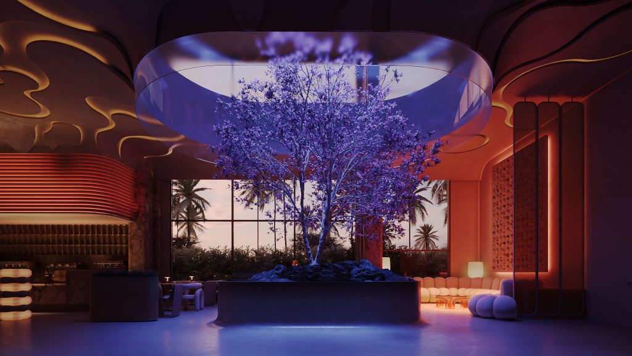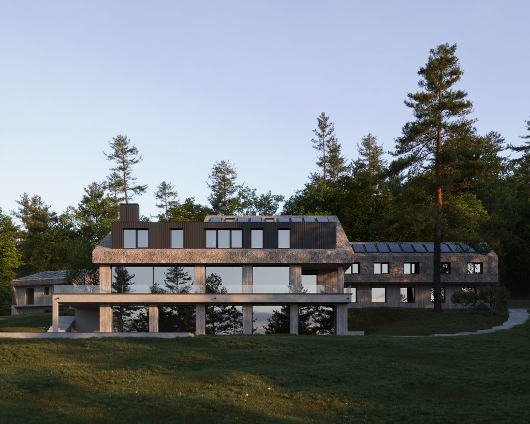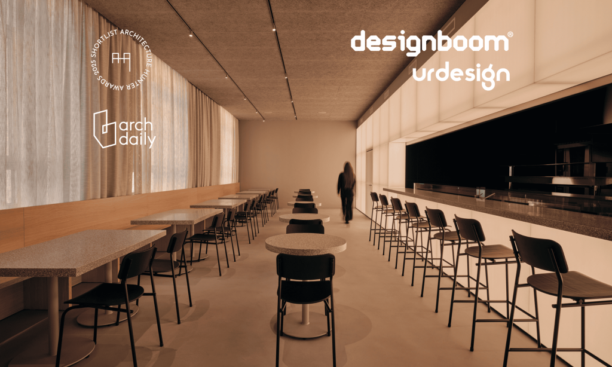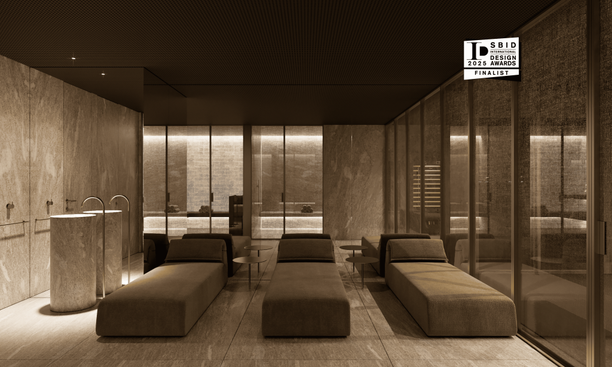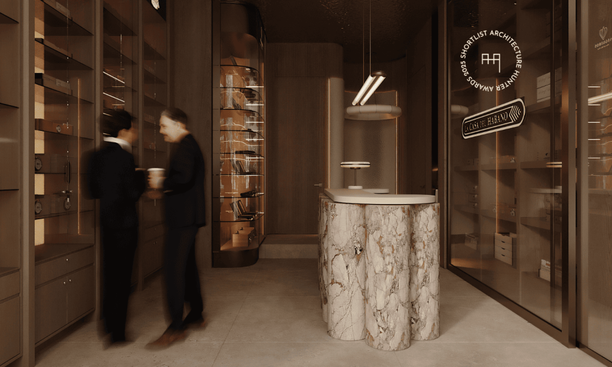SUPER PATIO
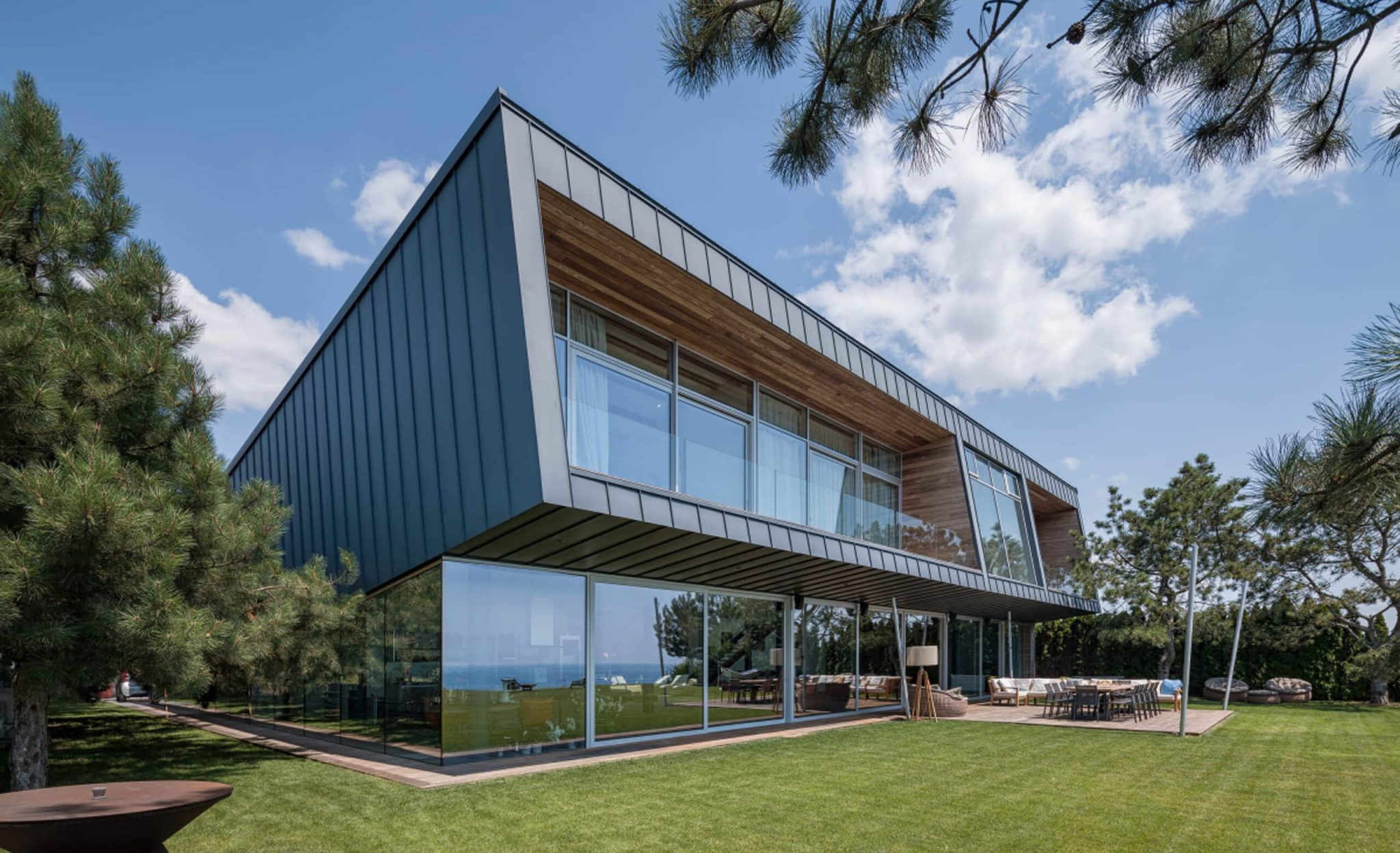
In the first original version, the Super Patio was realized with an interior terrace and a swimming pool. The scope of the patio integrated its elevated side into the garden landscape and seascape, and the pool linked the "wet tongue" of the courtyard and the garden. The mirror of the pool seemed to rush toward the open space, but at the same time retained the intimacy of the patio. The edge of the house, looking out to sea, rose, forming a bi-level. The concept was later changed by the new homeowner and the finished structures were dismantled. The pool terraces were transformed into the main central family area. The atrium/peristyle remained, but became completely interior. All the main rooms are interconnected with the sea: both the bedrooms located on the upper level and all the expanses of communal family use on the first floor. The facade is coated in rebated zinc-titanium for form integrity, and has glass surfaces on the exposed parts. The interior elements are made of steel construction, wood and glass.
