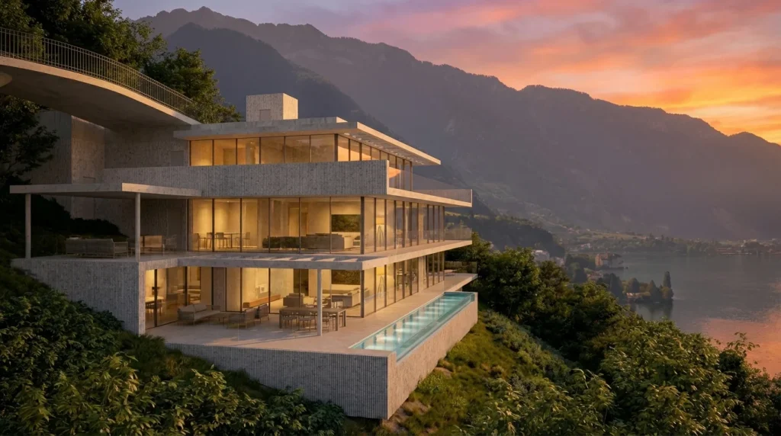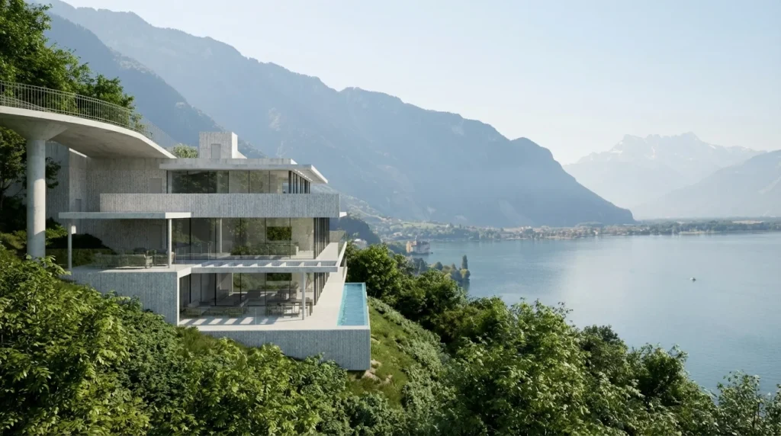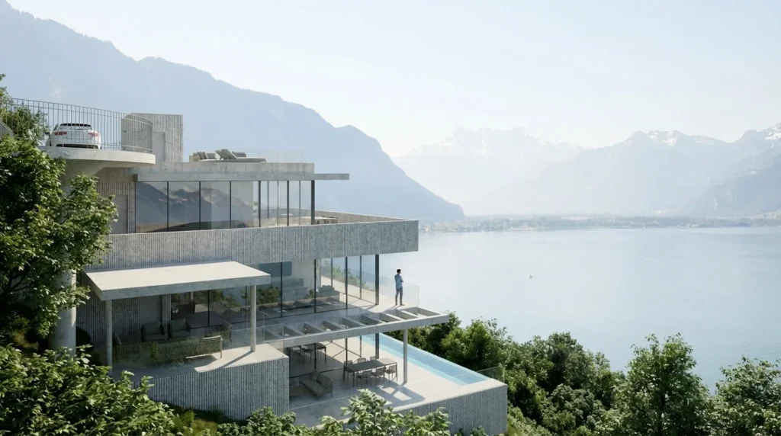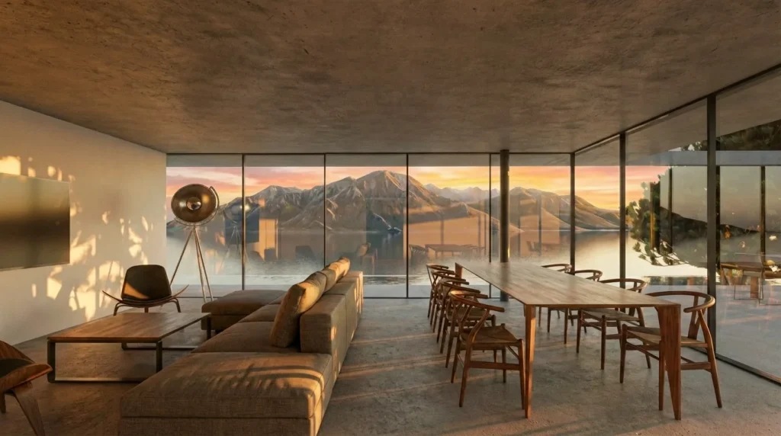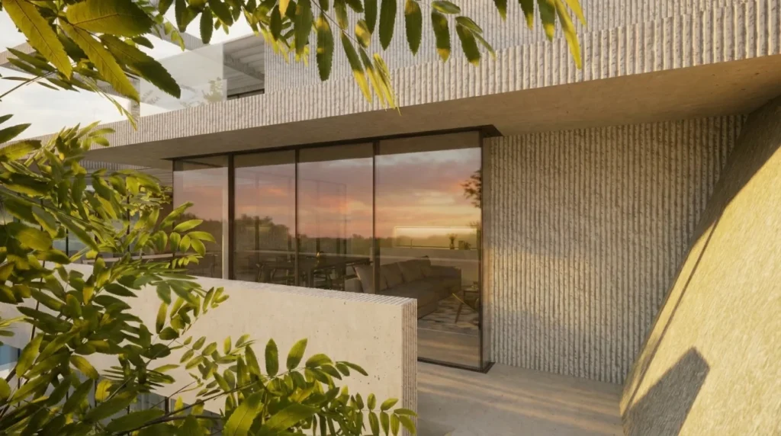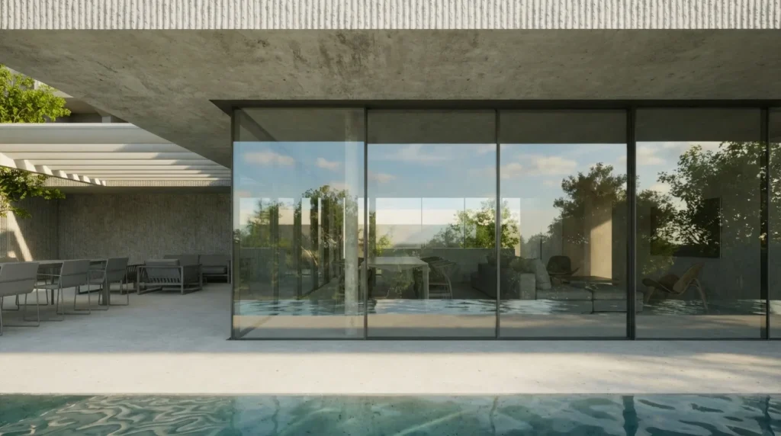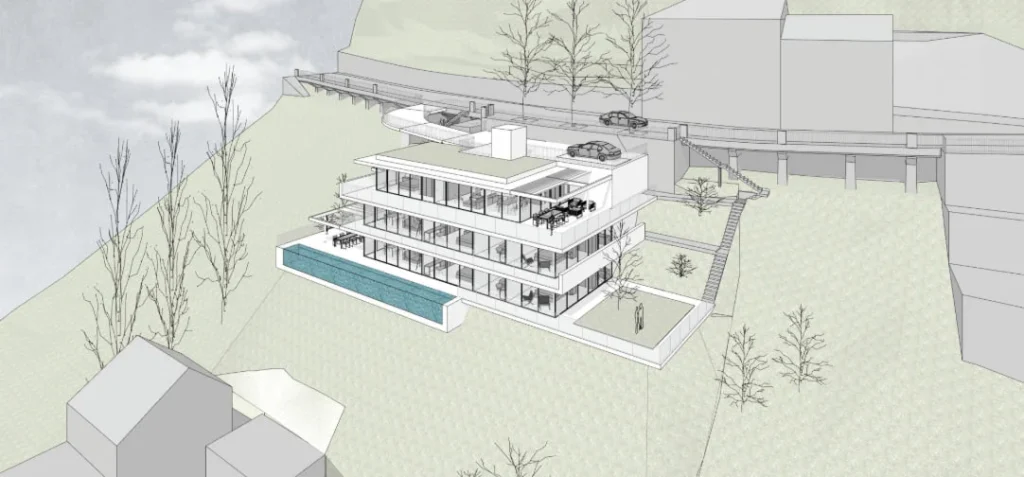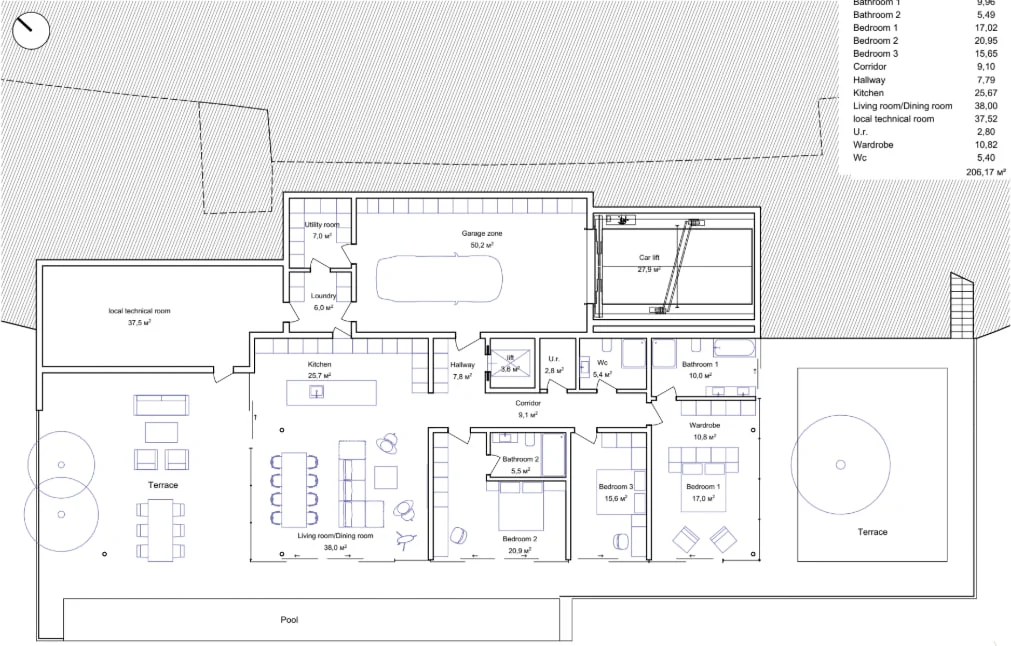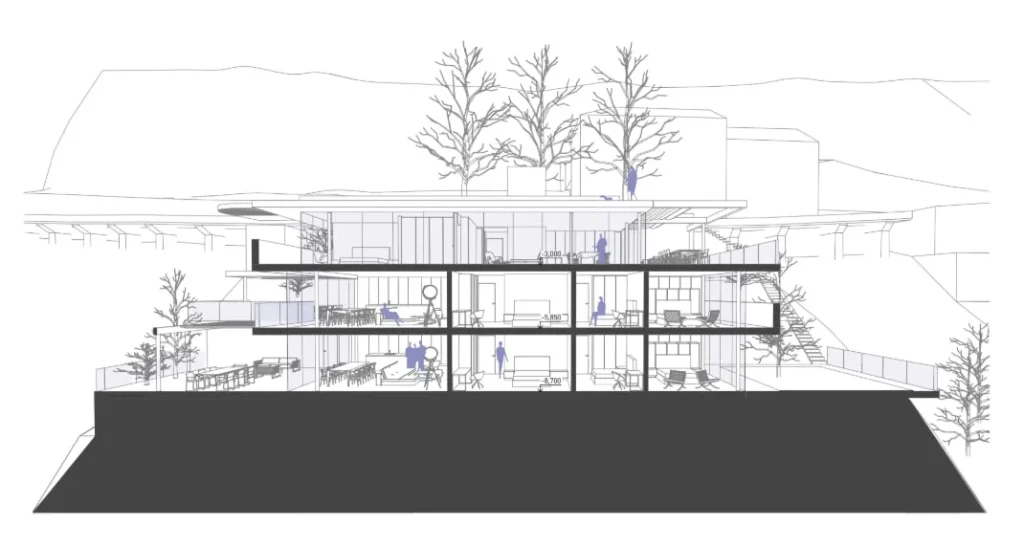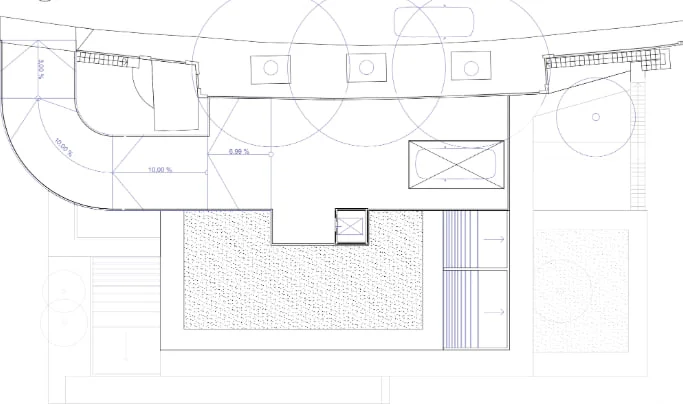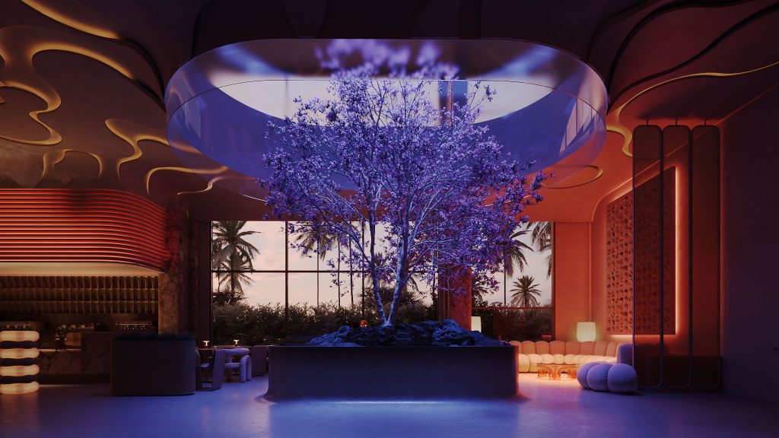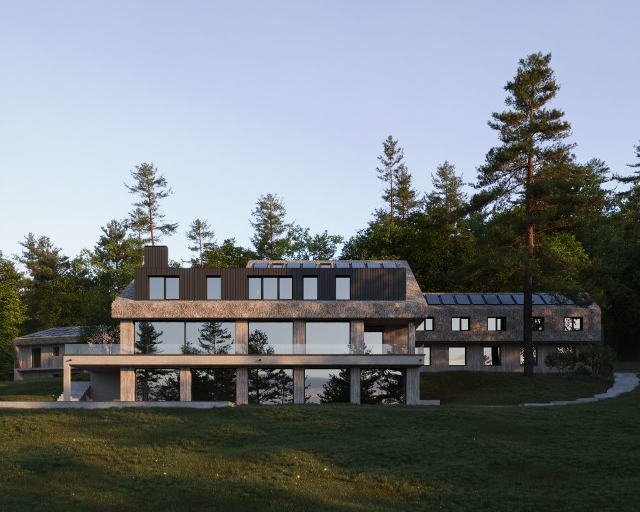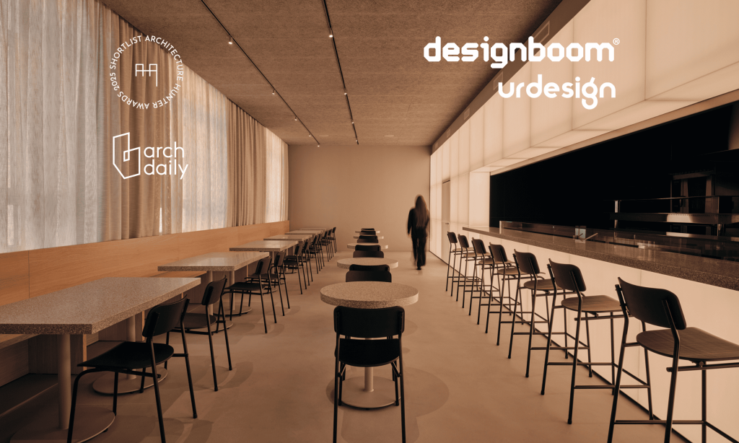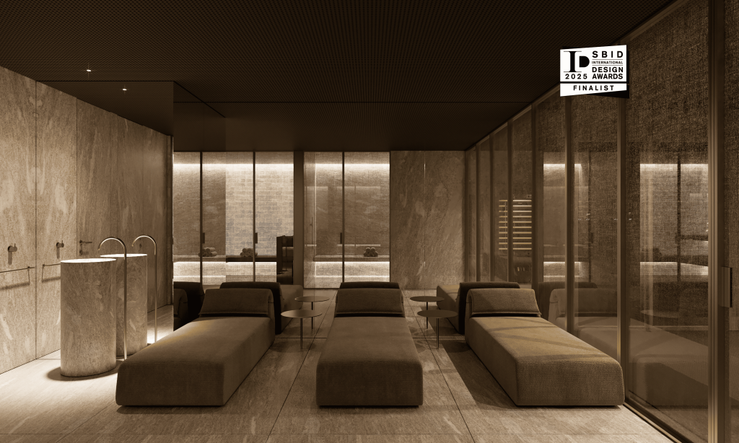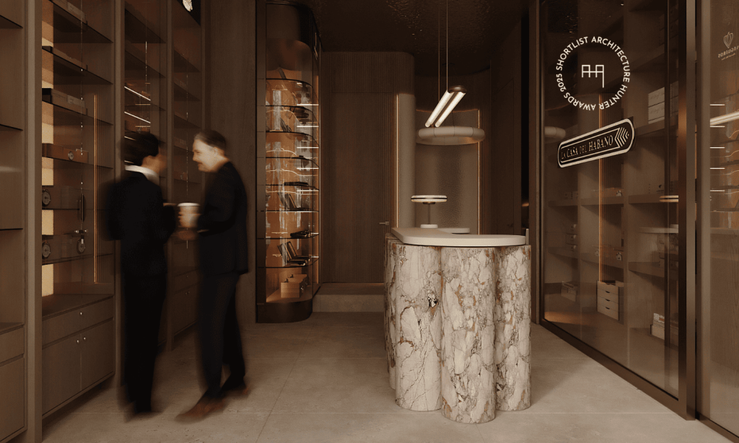RÉSIDENCE NEVA
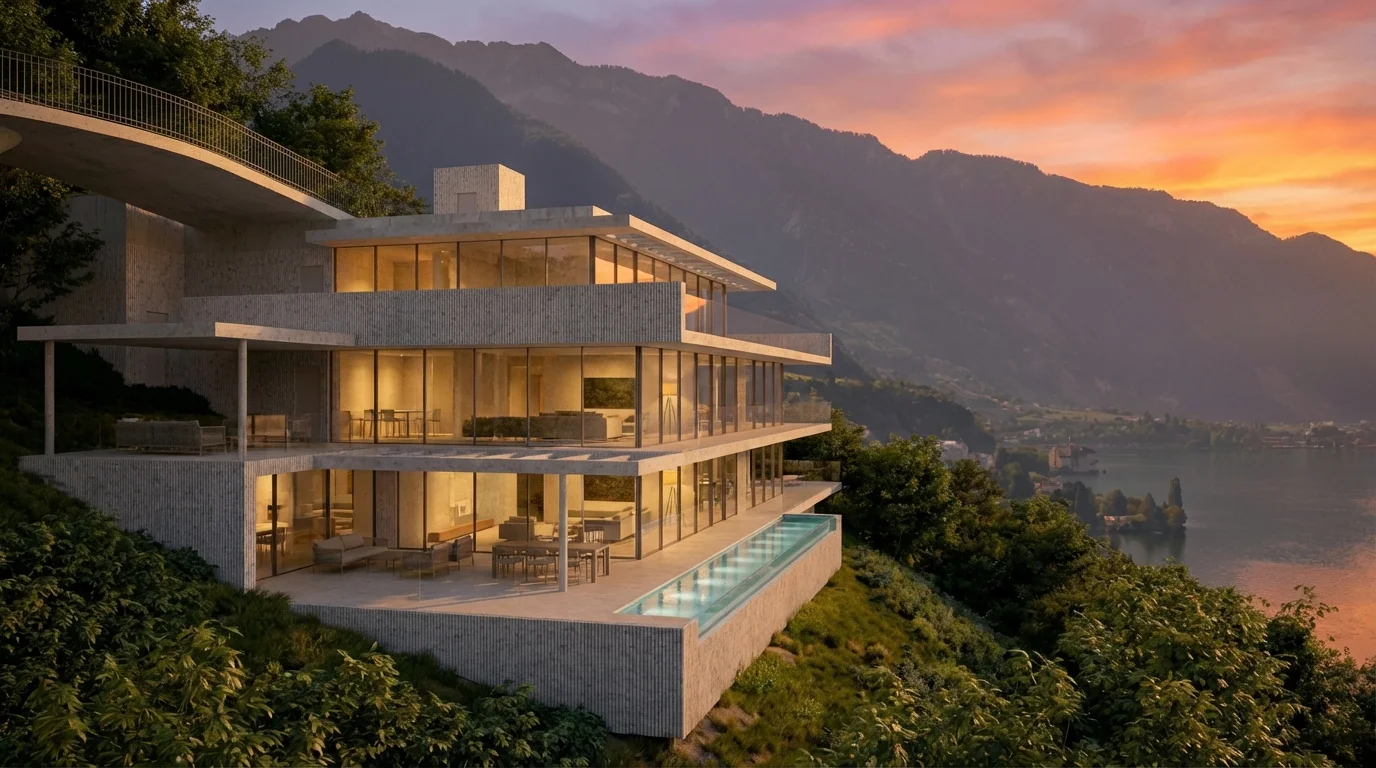
This project is located on a beautiful, steep slope of the shore of Lake Geneva, with stunning views of the Le Grammont mountain. We were approached by a local architect to create a design that would be appreciated by the local community, as this will be the last new building allowed in the area.
The view from the lake to the coastal ensemble is of utmost importance, as evidenced by the intense regulation of the new building’s surface area of the facade, the volume of the building, and the site coverage. It is paramount that the building does not obscure the view from the road to the lake. Three variants of the conceptual solution were developed to address these issues. This project is a great example of the possible positive outcomes when the environment is taken into account during the construction of a new building.
The façade structures of the residence are mainly composed of floor-to-ceiling glazing and a second solid material, concrete, which has two variations: a smooth or striped surface. This alternation of transparent glass and concrete fencing allows for both a connection to the surrounding landscape and privacy on the terraces of the residence.
The residence contains three isolated apartments, each of which is located one above the other. The area of the apartments varies from 110 m2 to 210 m2, increasing from the top floor to the bottom floor. A freight elevator is provided for car storage, and allows access to all three levels. The residence has a simple outline and a logical layout on all floors, as well as a laconic facade. This design is in line with Swiss rationalism, while still avoiding the impression of an apartment building with a typical layout.
