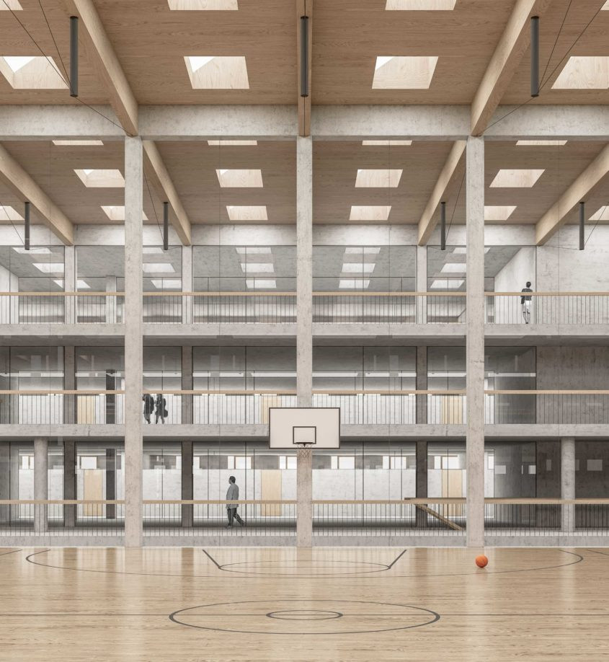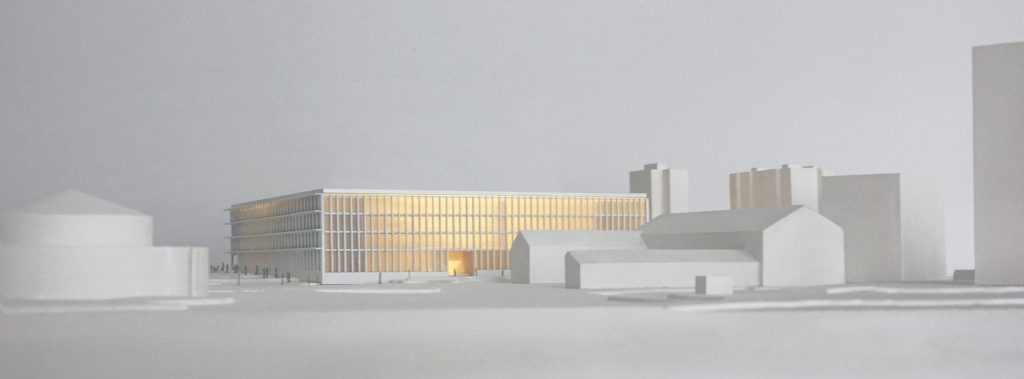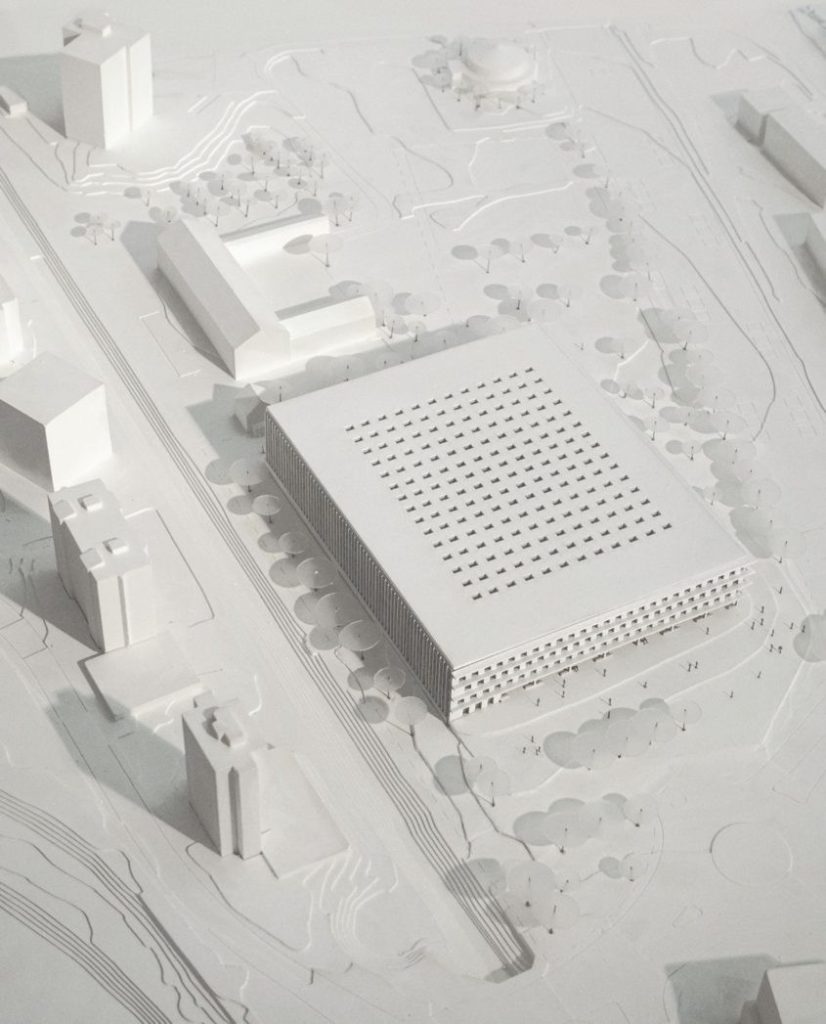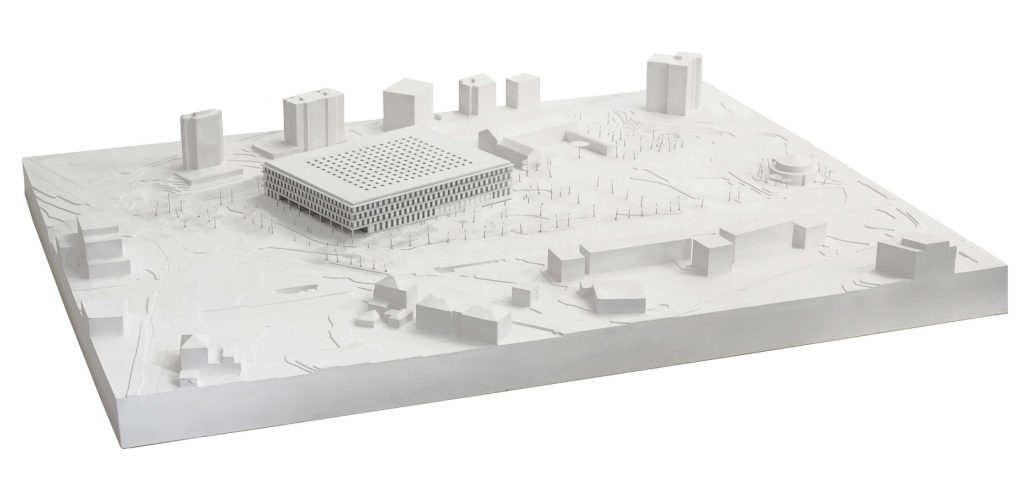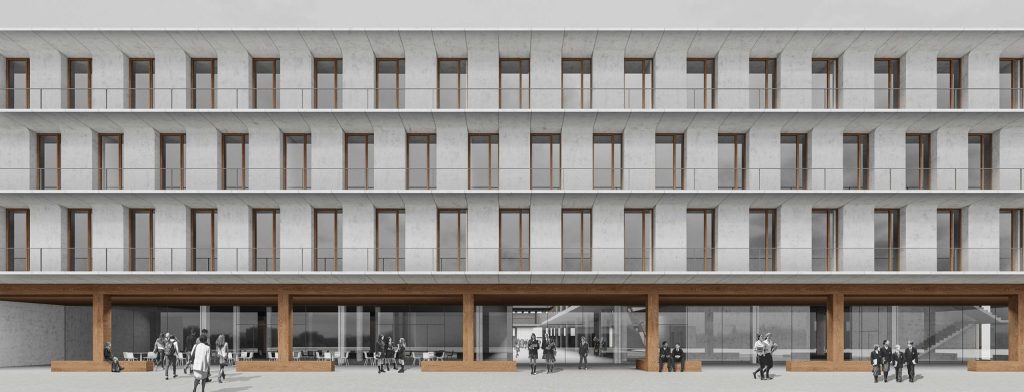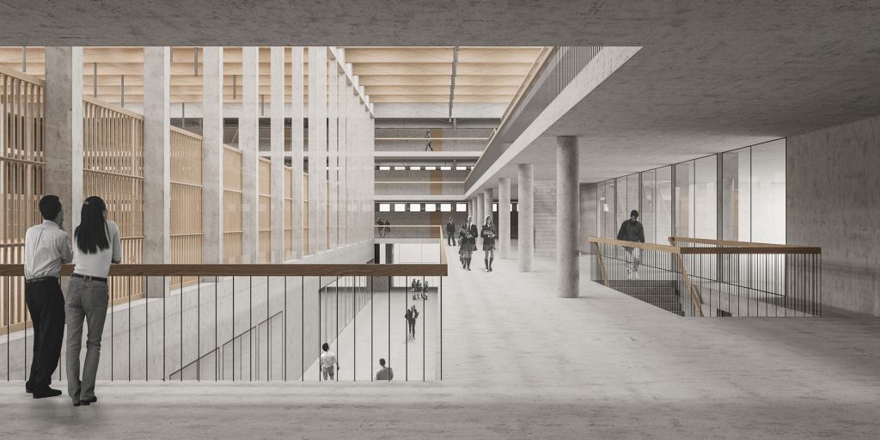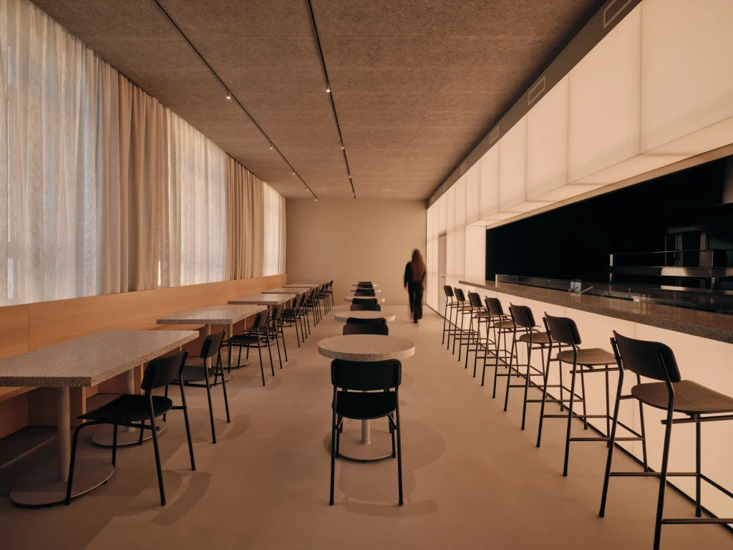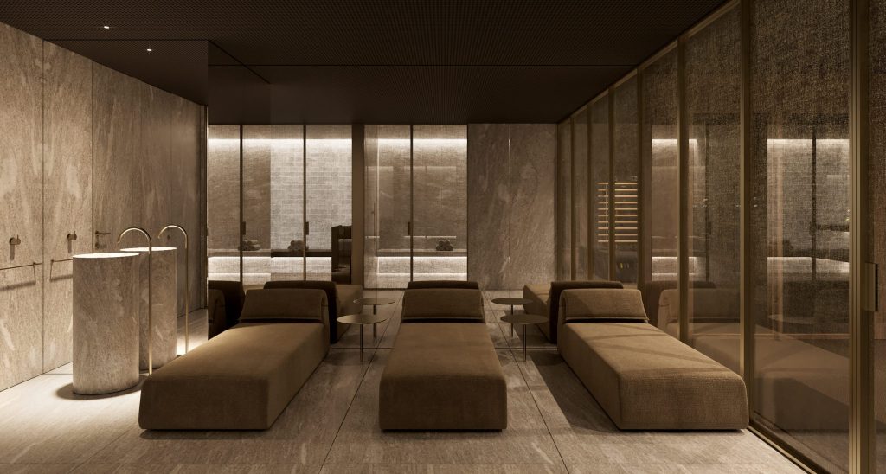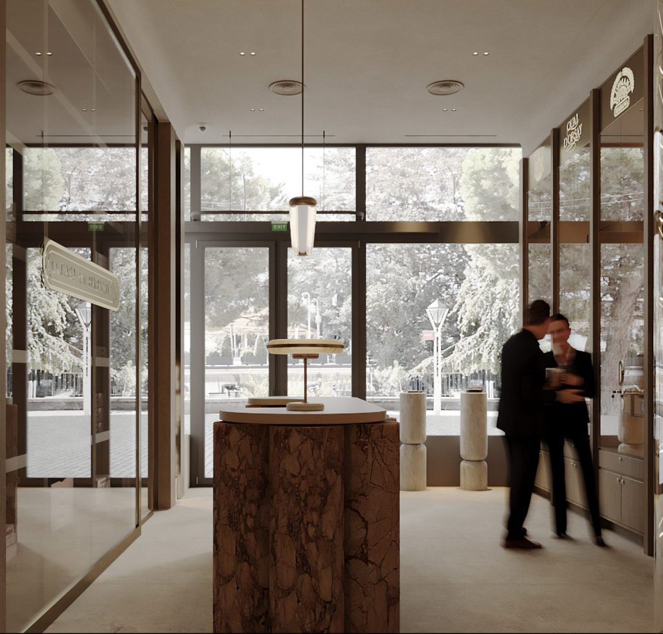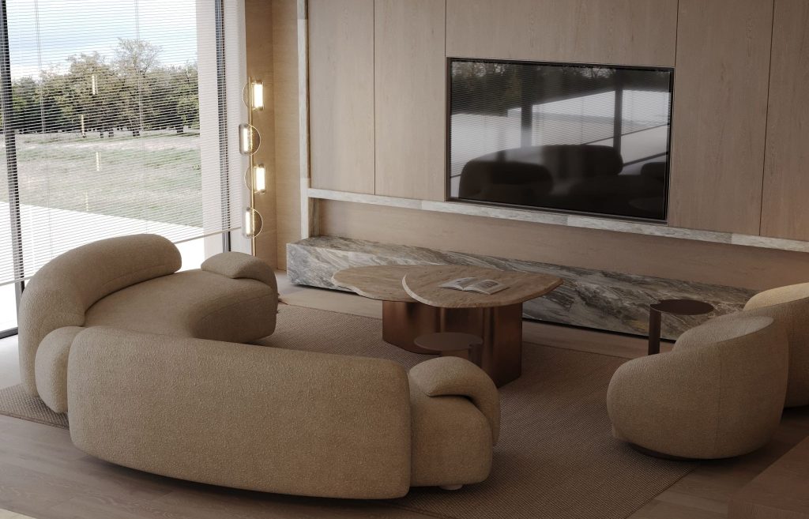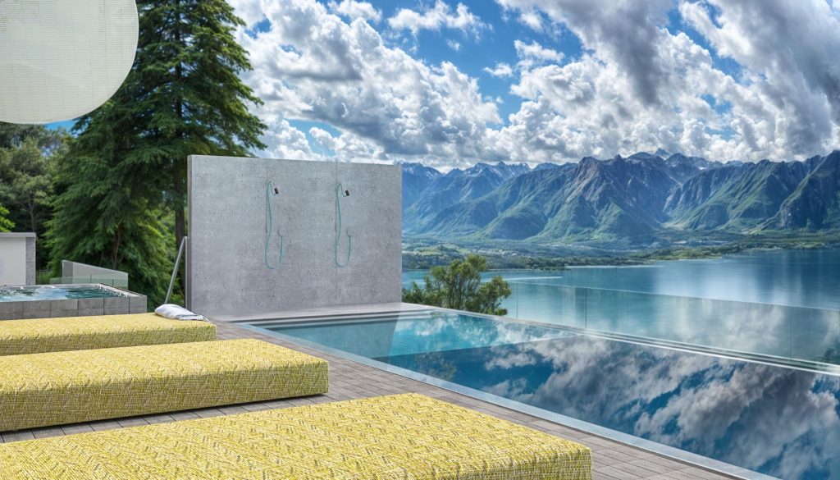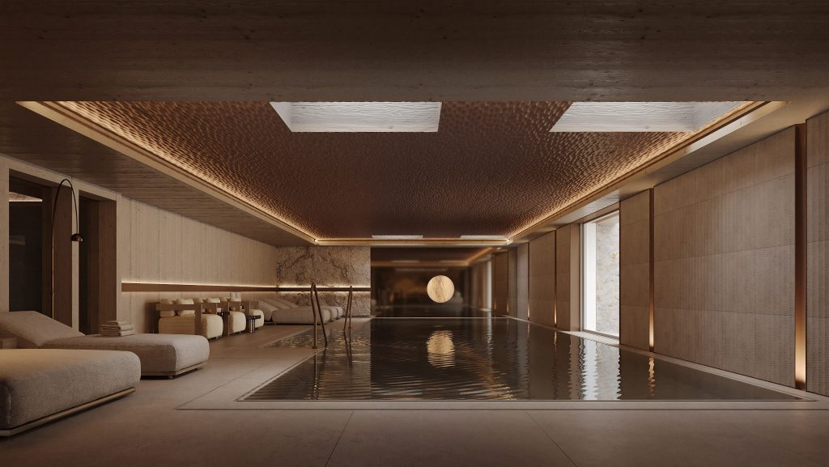COLLEGE IN SION
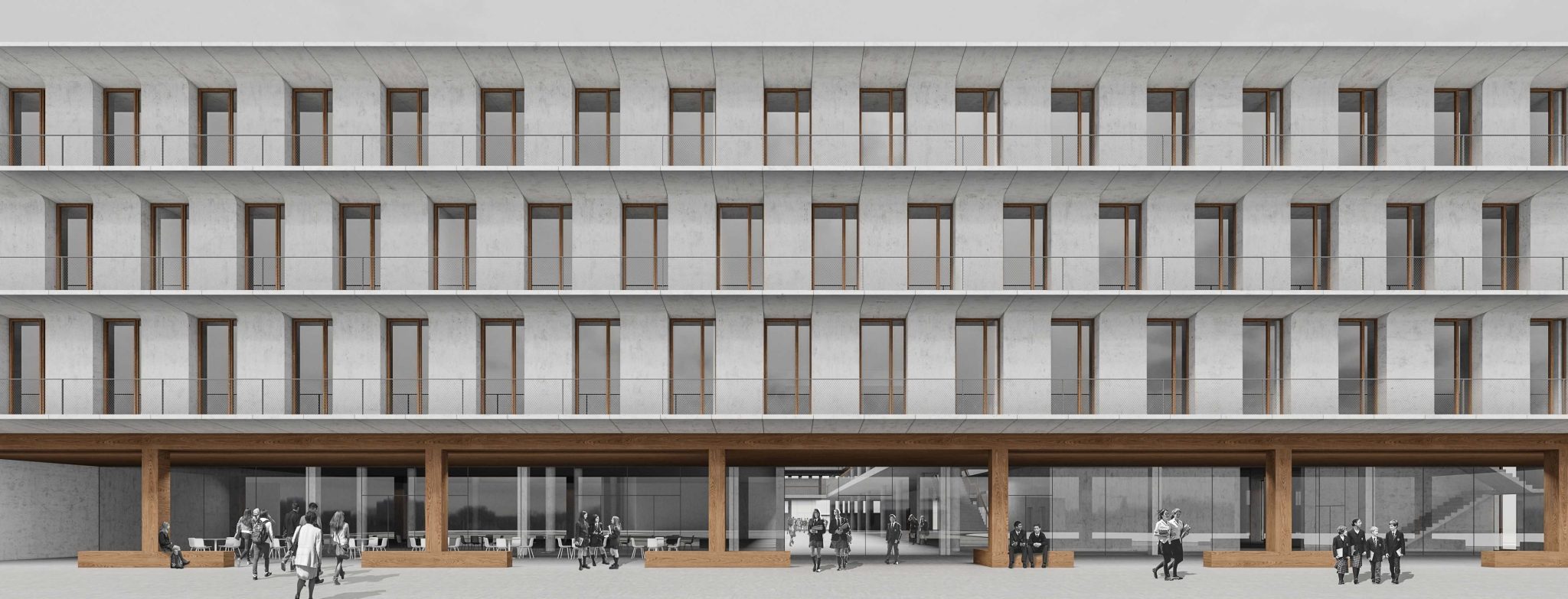
Before we began planning, we carefully analyzed existing pedestrian routes and potential connections that could contribute to the canal that runs west of the site. This allowed us to find the most appropriate location for the building.To maintain a co-located scale, we placed the school on four floors. A central axis connects the entrance, main atrium, and gymnasium. The overhead windows face north to provide diffused light to the circulation areas of the gymnasium. The transparent walls of the gymnasium, which has a separate entrance, bring light into the hallways. On the first floor are the administration and rooms that are available for rent. Classrooms are located around the perimeter on three floors. The east and south facades are assembled from prefabricated elements. The U-shape gives access to a balcony from the classrooms and protects from direct sunlight. The frequency of the vertical elements on the west façade works on an identical principle: it protects the classrooms from direct sunlight at the end of the day. This method was also applied to the north façade. The main entrance is accentuated with wooden elements in the form of columns and benches for the students of the school. The recreation area is located to the east. The athletic fields are offset to the north, and space for a possible expansion is reserved to the south of them.
