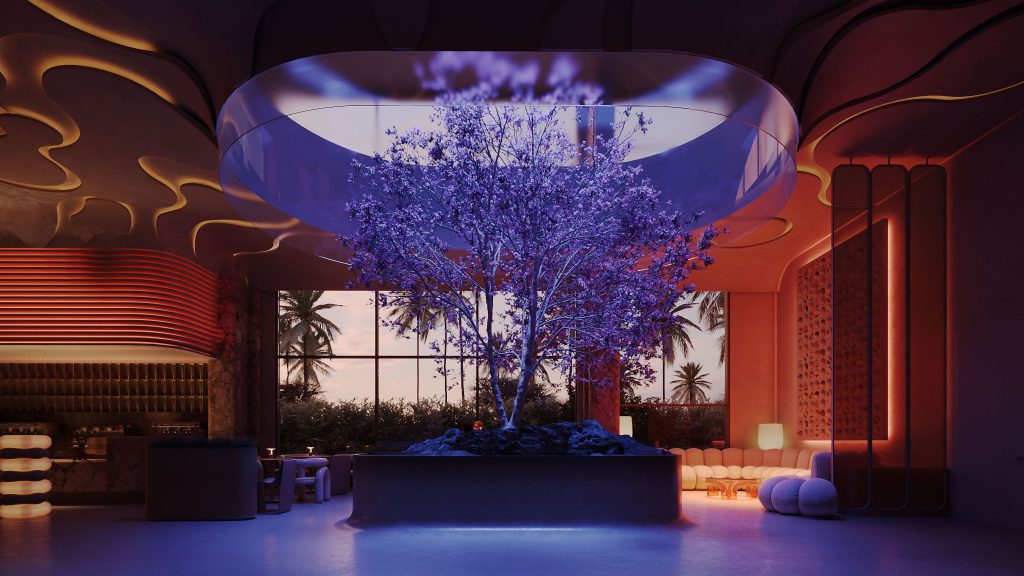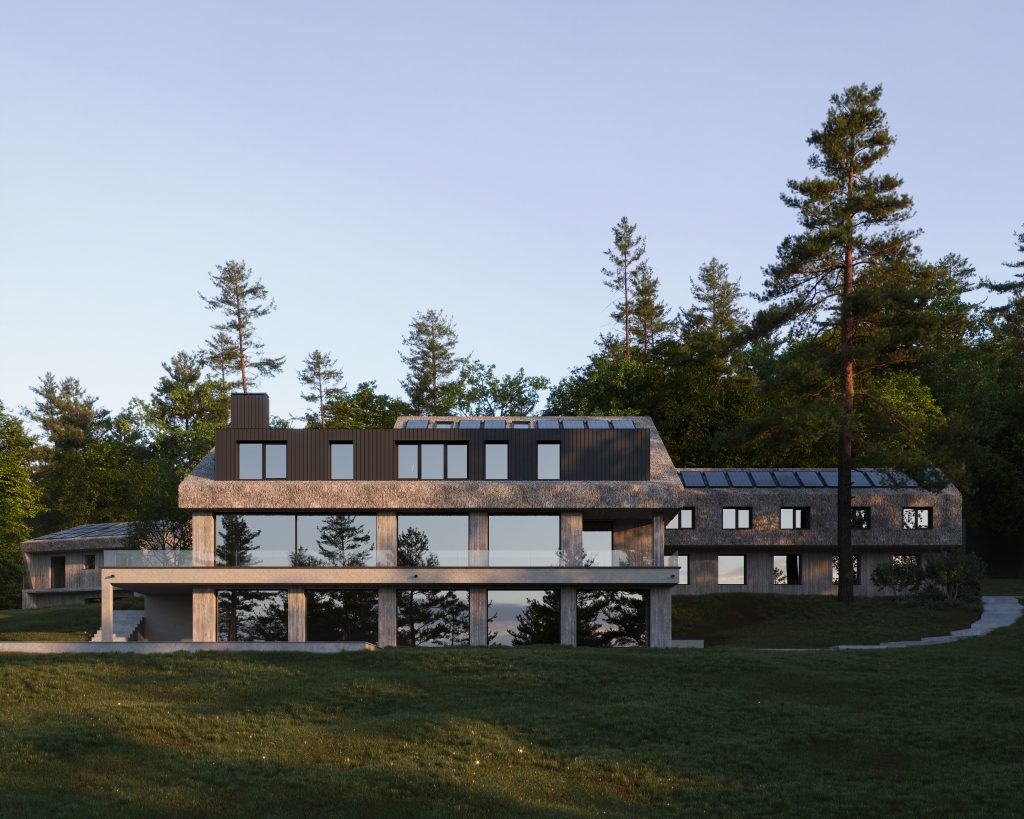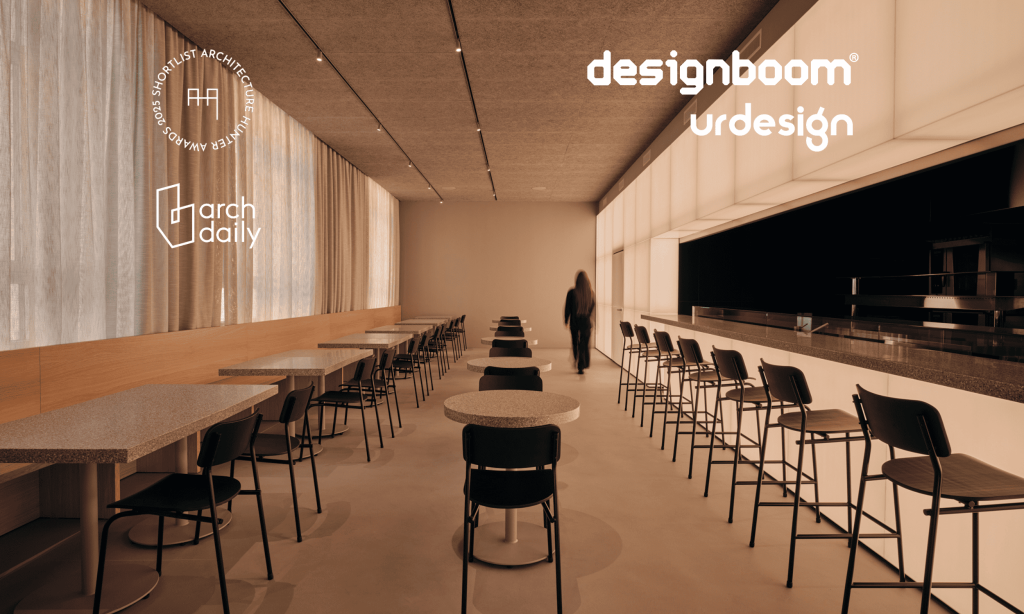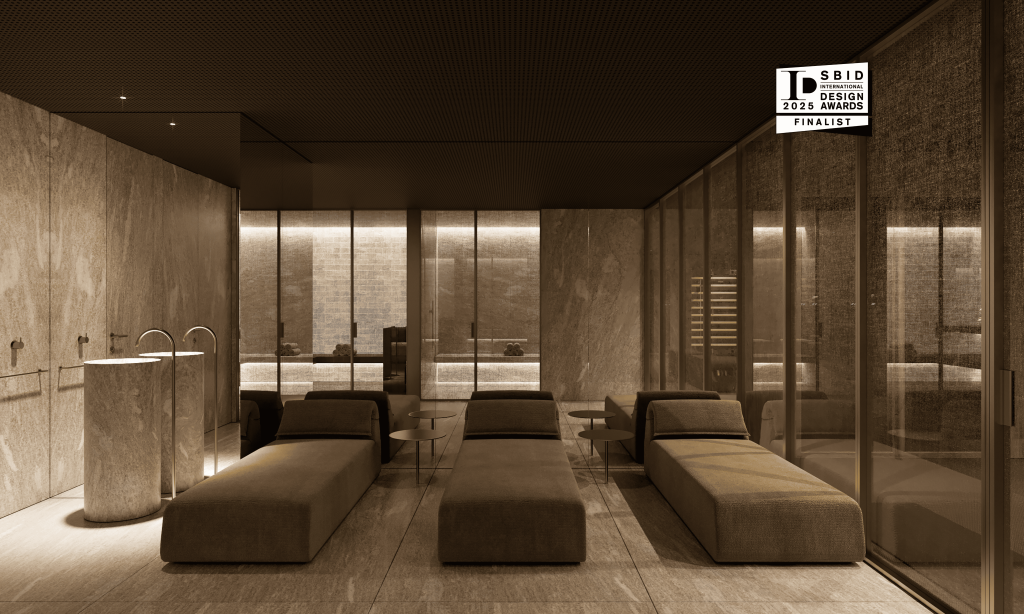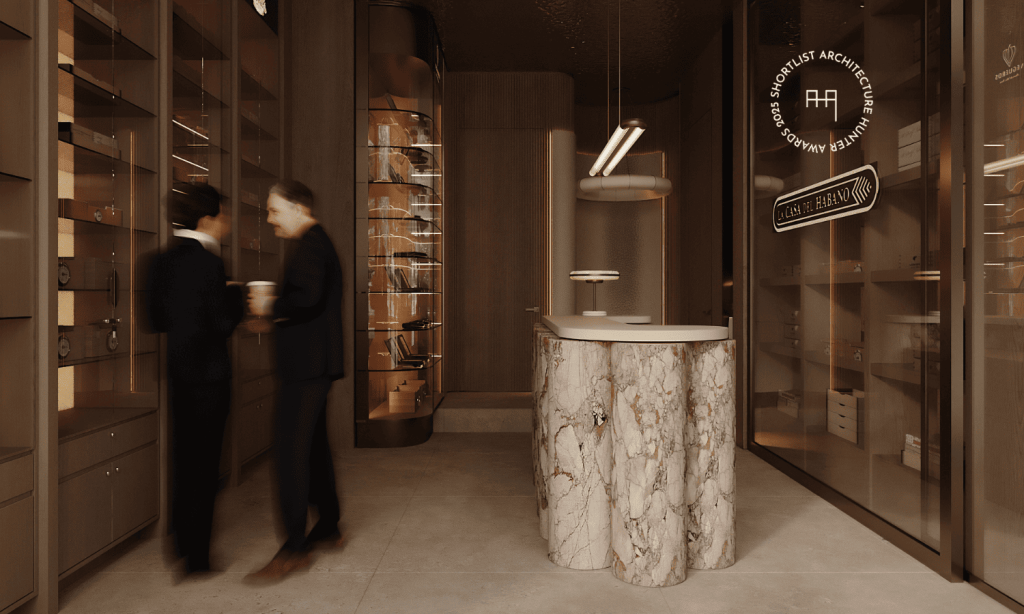Adaptive Reuse: Breathing New Life Into Old Spaces
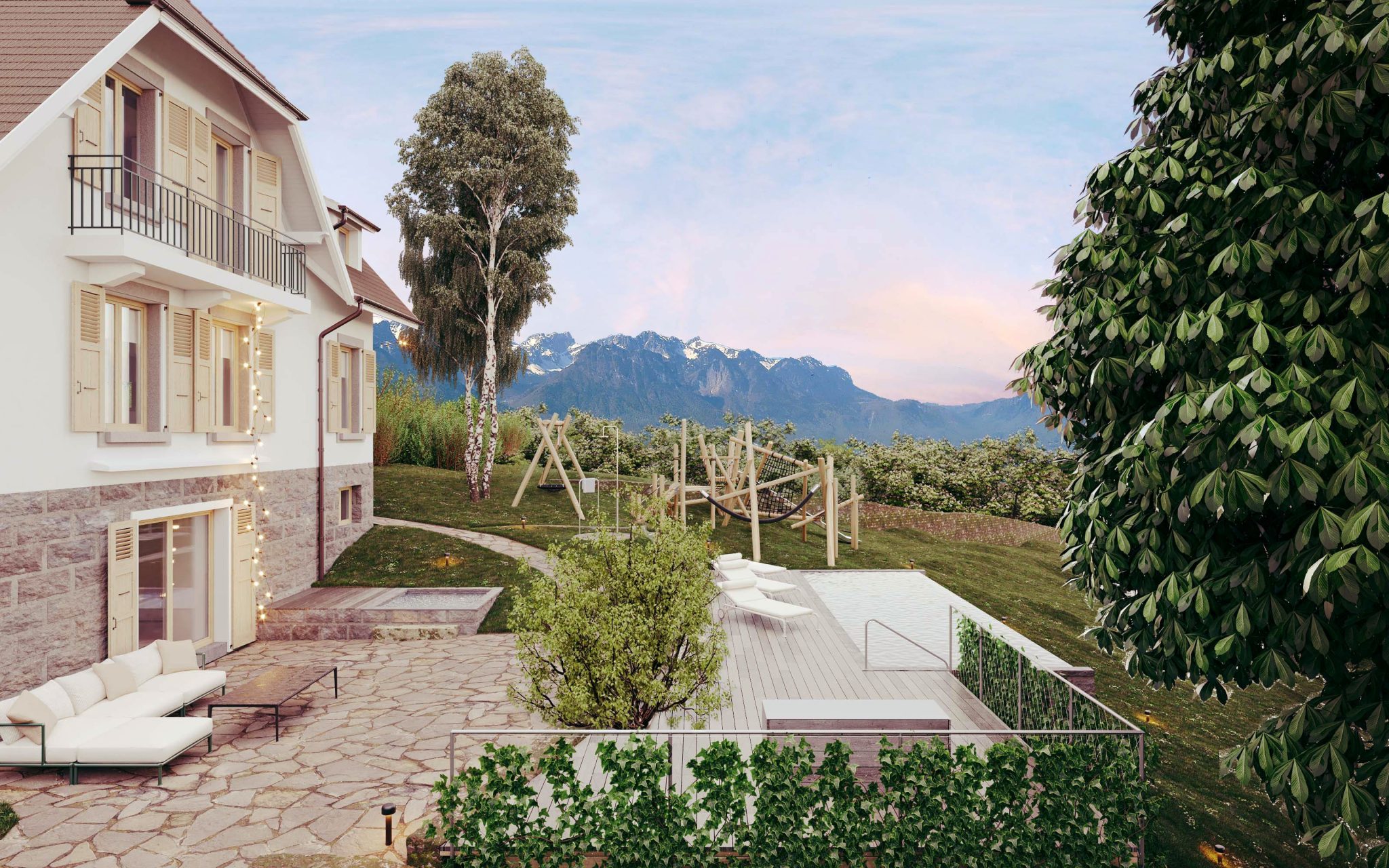
Adaptive reuse is an innovative approach in architecture and interior design that breathes new life into old buildings. Instead of demolishing existing structures, adaptive reuse focuses on transforming them into functional, modern spaces while preserving their historical and cultural essence. This sustainable design strategy not only reduces waste but also celebrates architectural heritage, making it a popular trend in contemporary architecture.
What is Adaptive Reuse?
Adaptive reuse refers to the process of repurposing old buildings for new uses. It involves redesigning, renovating, and retrofitting spaces to meet modern needs while maintaining their original charm. This approach is commonly applied to warehouses, factories, churches, and other historic buildings that may have outlived their original purpose. By combining preservation with innovation, adaptive reuse creates a unique blend of history and functionality.
When applied to private residences, adaptive reuse transforms structures like barns, industrial lofts, or even abandoned villas into personalized, luxurious homes. These projects highlight the adaptability of spaces while embracing their unique narratives and characteristics.
Adaptive reuse significantly reduces construction waste and minimizes the environmental impact of new building materials. This aligns with sustainable building practices, promoting eco-friendly solutions.
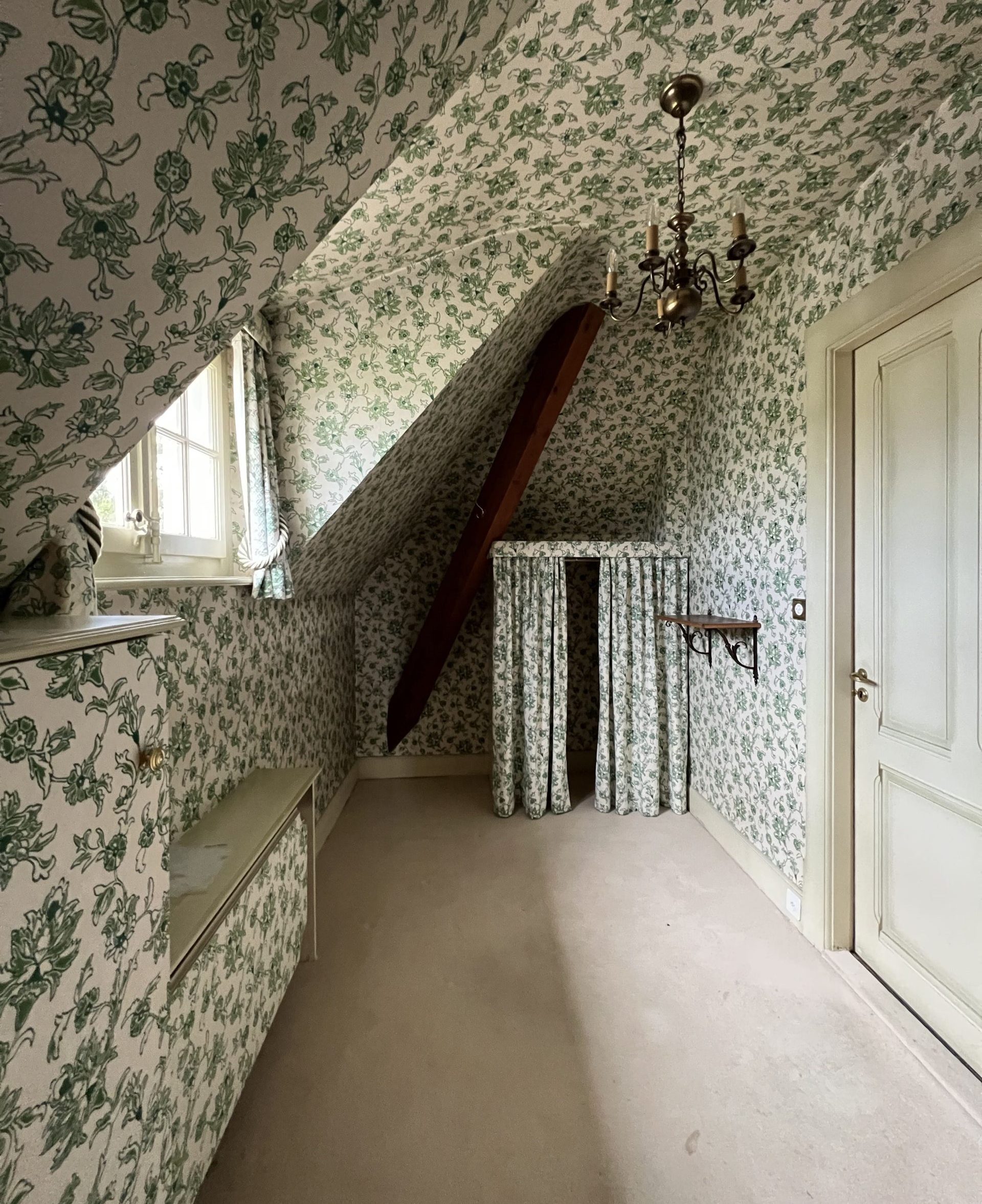
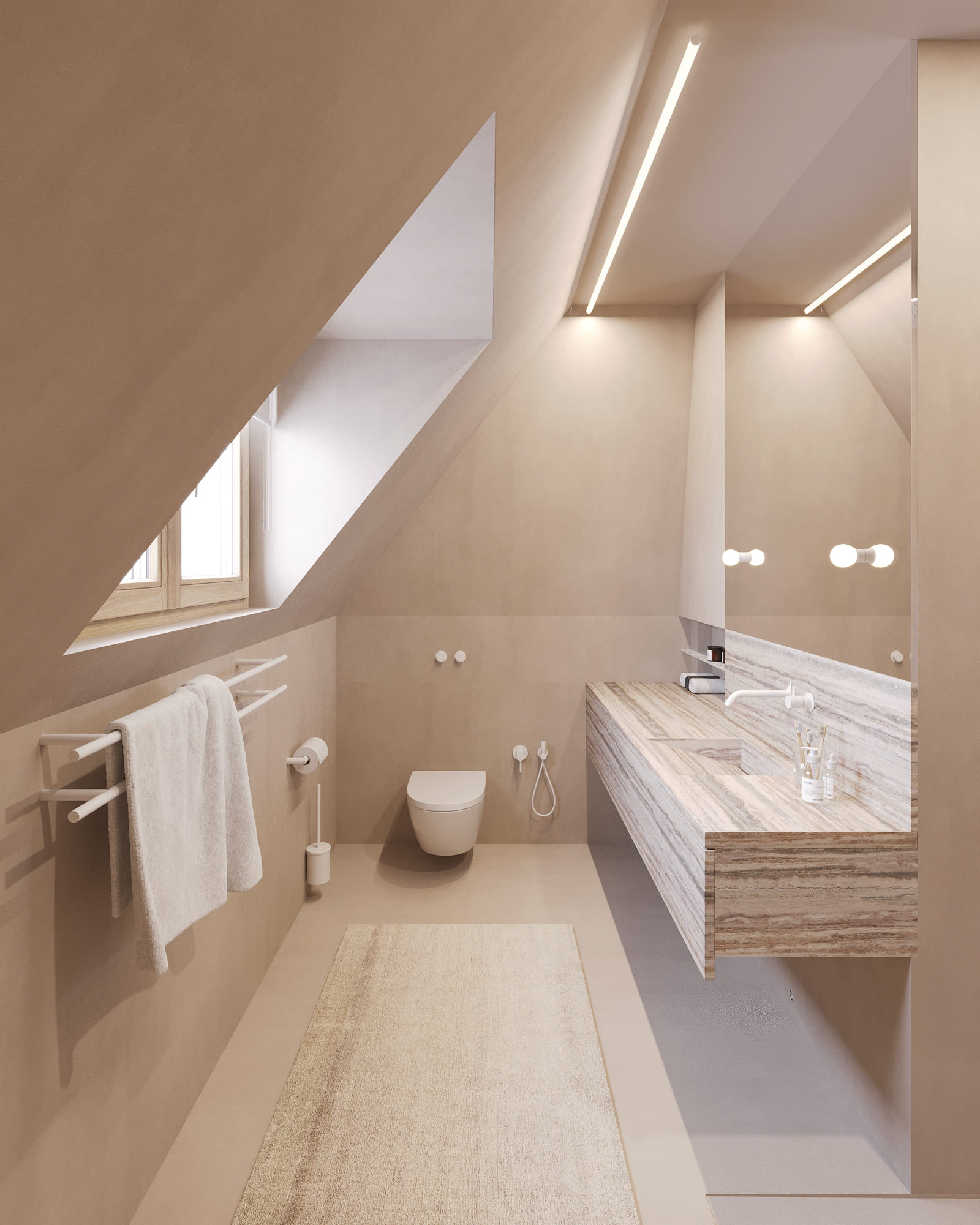
Benefits of Adaptive Reuse
1. Sustainability: Adaptive reuse significantly reduces construction waste and minimizes the environmental impact of new building materials. By repurposing existing structures, architects promote sustainable building practices and contribute to eco-friendly design solutions.
2. Cost-Effectiveness: Renovating an old building is often more affordable than starting from scratch. It also reduces costs associated with demolition and disposal of debris.
3. Preserving History: Adaptive reuse allows communities and homeowners to retain architectural heritage. By focusing on building restoration and historical preservation, this approach ensures the cultural and sentimental value of structures endures.
4. Unique Aesthetics: The combination of old and new elements creates visually stunning and unique spaces. Exposed brick walls, industrial beams, and large windows are often preserved as design features.
5. Urban Revitalization: Revitalizing old buildings can enhance neighborhoods, attract tourism, and stimulate local economies. On a smaller scale, such transformations can significantly uplift a property's surroundings.
The Process of Adaptive Reuse
The process of adaptive reuse involves several key steps:
1. Assessment of the Structure: Before repurposing, architects and engineers assess the building’s structural integrity and determine what elements can be preserved.
2. Design and Planning: The design phase focuses on blending modern functionality with the building’s existing features. This includes retrofitting for energy efficiency or updating plumbing and electrical systems.
3. Construction and Renovation: During this phase, the building undergoes necessary modifications to meet current building codes and client requirements.
4. Integration of Modern Amenities: Adaptive reuse often incorporates smart technology, sustainable materials, and innovative design solutions to enhance usability and efficiency.
5. Preservation of Character: Key architectural details are preserved to maintain the building’s historical and aesthetic value.
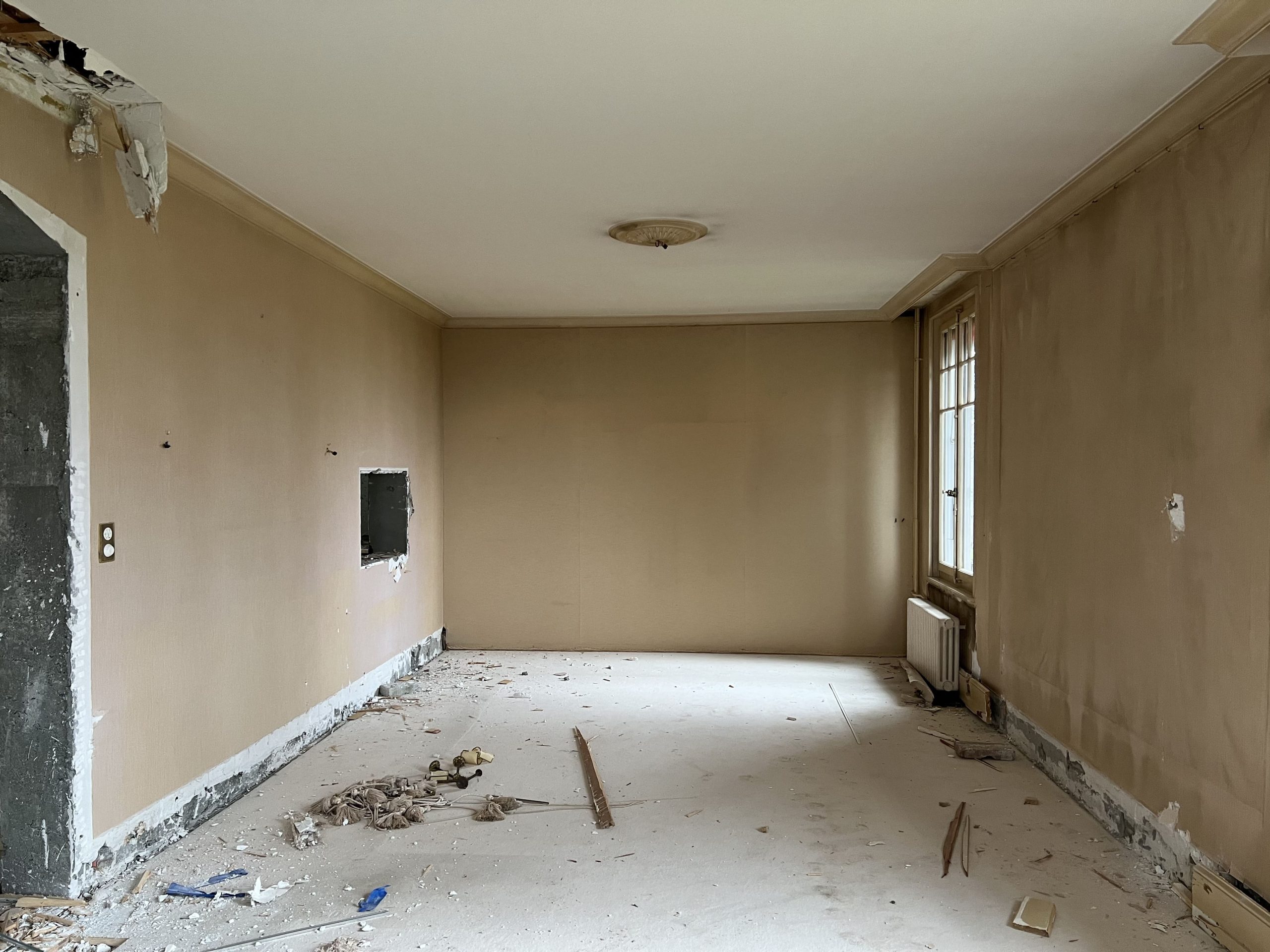
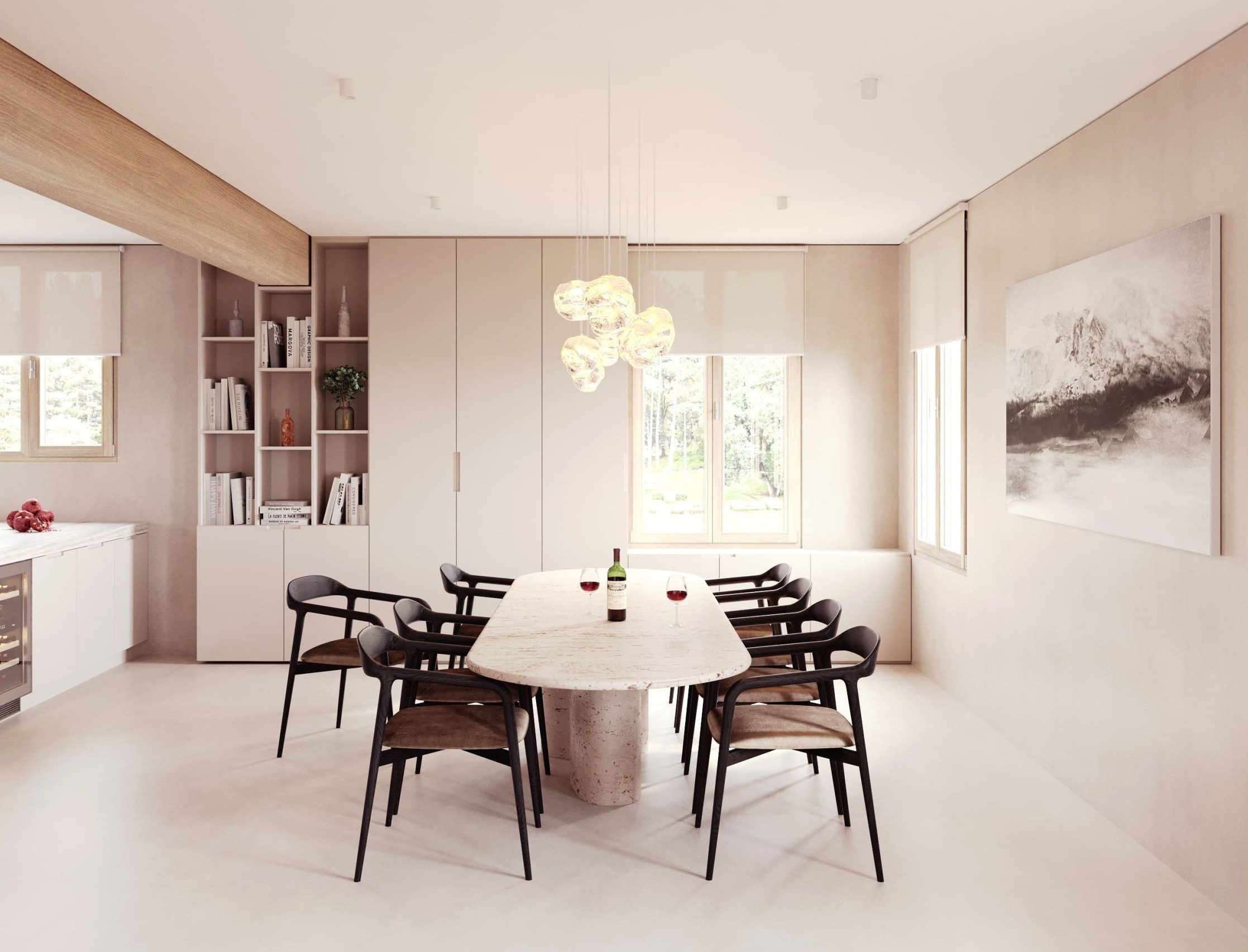
Interior Design in Adaptive Reuse
Interior designers play a vital role in adaptive reuse projects. Their expertise transforms historic spaces into functional and cohesive interiors. For private residences, the focus often lies in:
- Material Selection: Designers choose materials that complement the building’s history. For example, reclaimed wood, industrial-style metals, and vintage tiles can enhance the authenticity of a space.
- Lighting Design: Creative lighting solutions are essential for highlighting original architectural features, such as vaulted ceilings or exposed brick walls.
- Functional Layouts: Designing spaces that meet the demands of modern living while respecting the building’s constraints requires innovative planning. Open-plan concepts are popular in modern renovation projects.
- Art and Decor: Incorporating art and decor inspired by the building’s original purpose adds depth and character to the design.
The Role of Technology in Adaptive Reuse
Modern technology serves as a cornerstone in the adaptive reuse process, enabling architects and designers to maximize the potential of older structures. Tools like 3D modeling and Building Information Modeling (BIM) allow for precise visualization of designs, detailed structural analysis, and the anticipation of potential challenges during the renovation process. These technologies help ensure that the redesign is both efficient and harmonious with the building's historical features.
Smart technology in architecture plays a key role in further enhancing the functionality of adaptive reuse projects. For private residences, advanced automated systems for lighting, climate control, and security can be seamlessly integrated into heritage structures, preserving their aesthetic integrity while offering modern conveniences. These innovations not only enhance comfort but also improve energy efficiency, aligning with the sustainable ethos of adaptive reuse.
Why Adaptive Reuse Matters
In an era of rapid urbanization and environmental challenges, adaptive reuse is more relevant than ever. This approach aligns with the principles of sustainable design, reducing the need for new construction and conserving resources. It also fosters community pride by preserving landmarks and contributing to urban renewal.
For private homeowners, adaptive reuse offers a chance to create one-of-a-kind living spaces. The character and history imbued in these homes make them timeless and deeply personal.
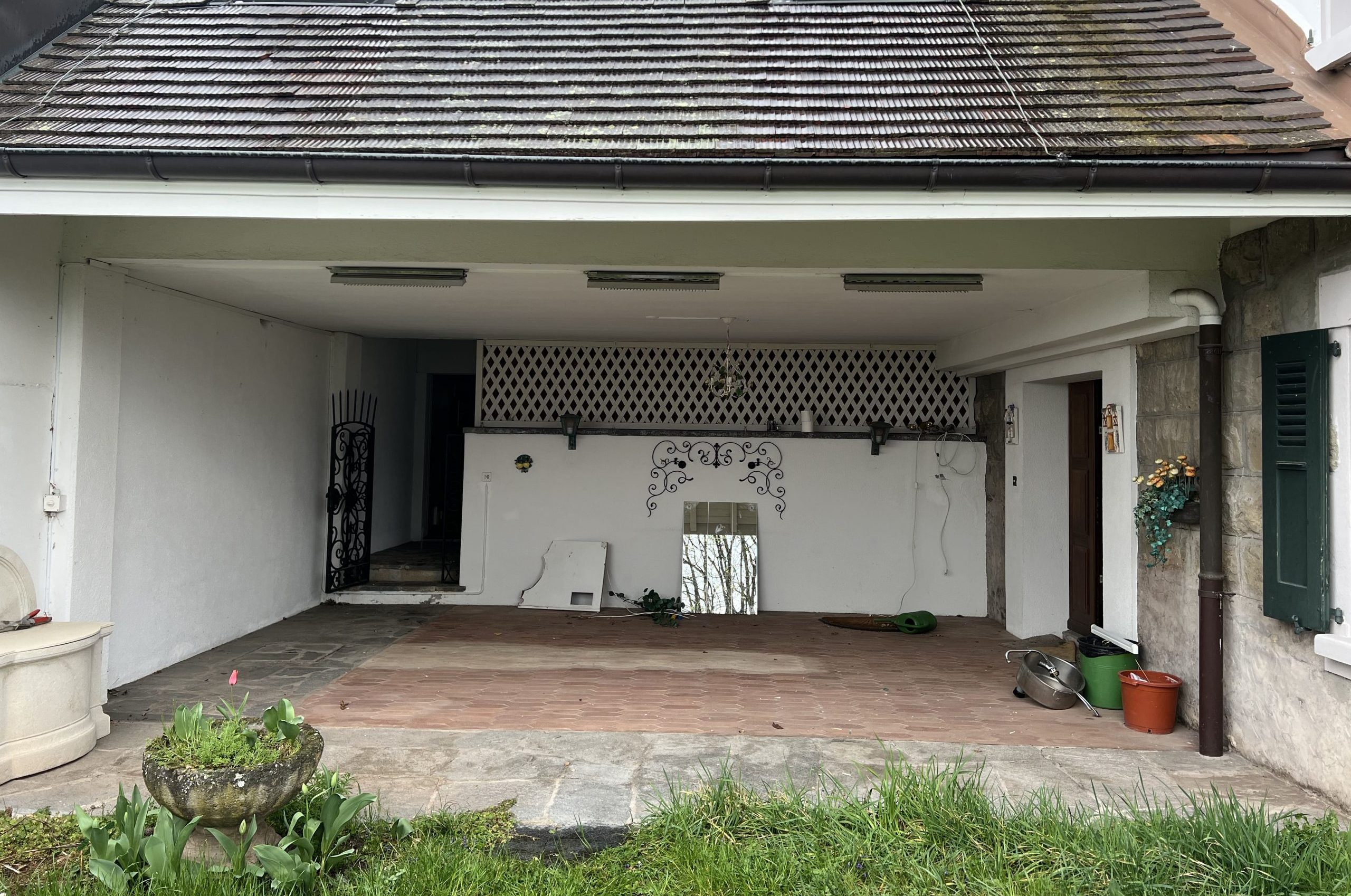
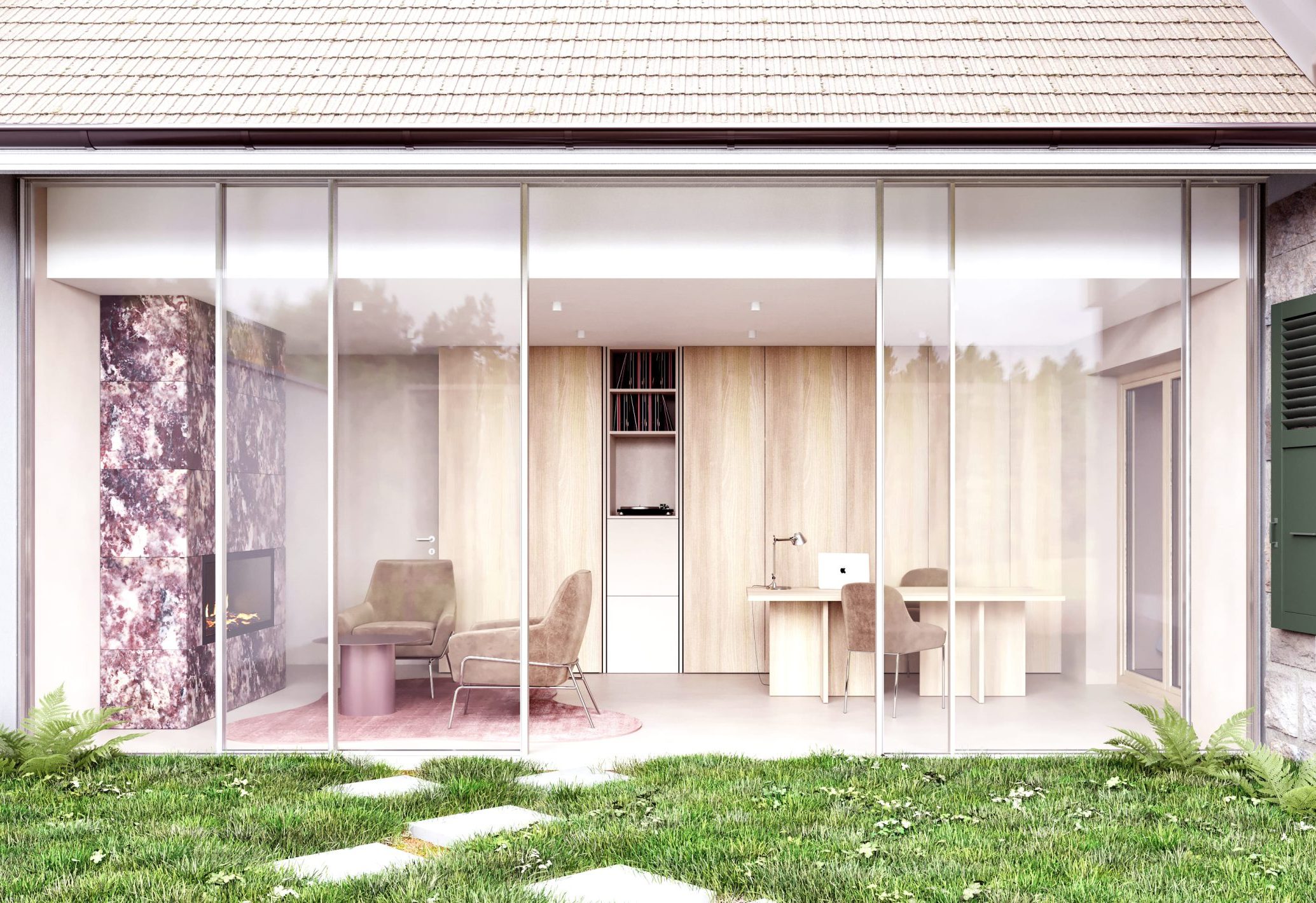
Expanding the Potential of Adaptive Reuse
Adaptive reuse has the potential to go beyond individual buildings and influence entire urban landscapes. City planners and architects can use this approach to transform abandoned industrial zones, neglected neighborhoods, and obsolete infrastructure into vibrant and productive areas. On a smaller scale, homeowners can transform historic properties into residences that reflect their personal stories and tastes.
By emphasizing innovation and sustainability, adaptive reuse not only revitalizes old spaces but also inspires future generations to value architectural heritage.
Conclusion
Adaptive reuse is a powerful approach to architecture and design that bridges the past and present. By repurposing old buildings into modern spaces, we can celebrate history, promote sustainability, and create environments that inspire. For interior designers and architects working on private residences, this approach allows for creative freedom while honoring the unique narrative of each building. Whether transforming a factory into loft apartments or a barn into a family home, adaptive reuse showcases the endless possibilities of design innovation. Let’s embrace the potential of repurposed buildings and turn them into timeless spaces for future generations.

