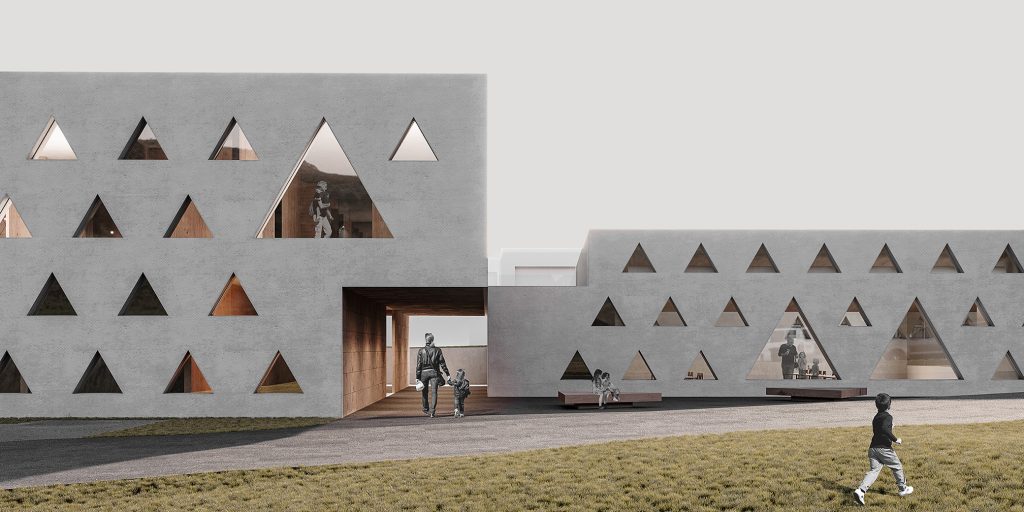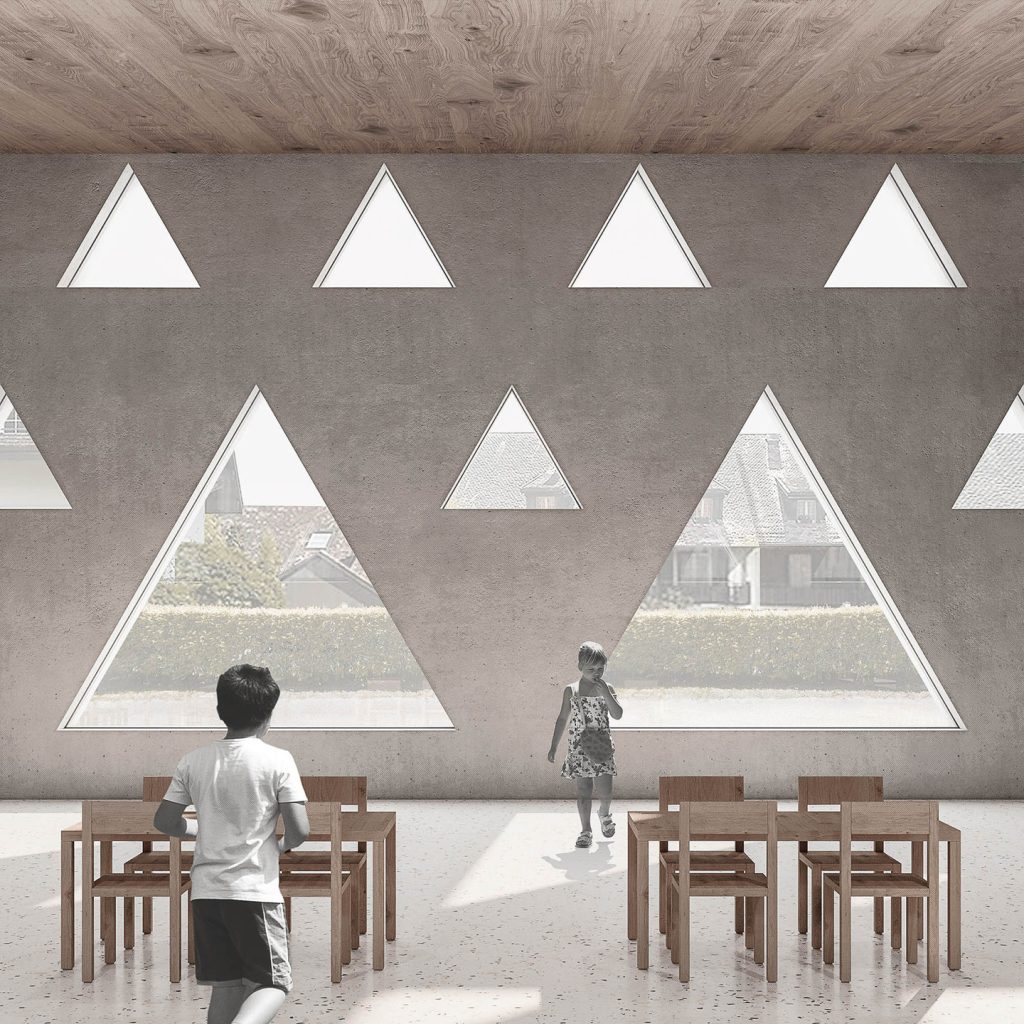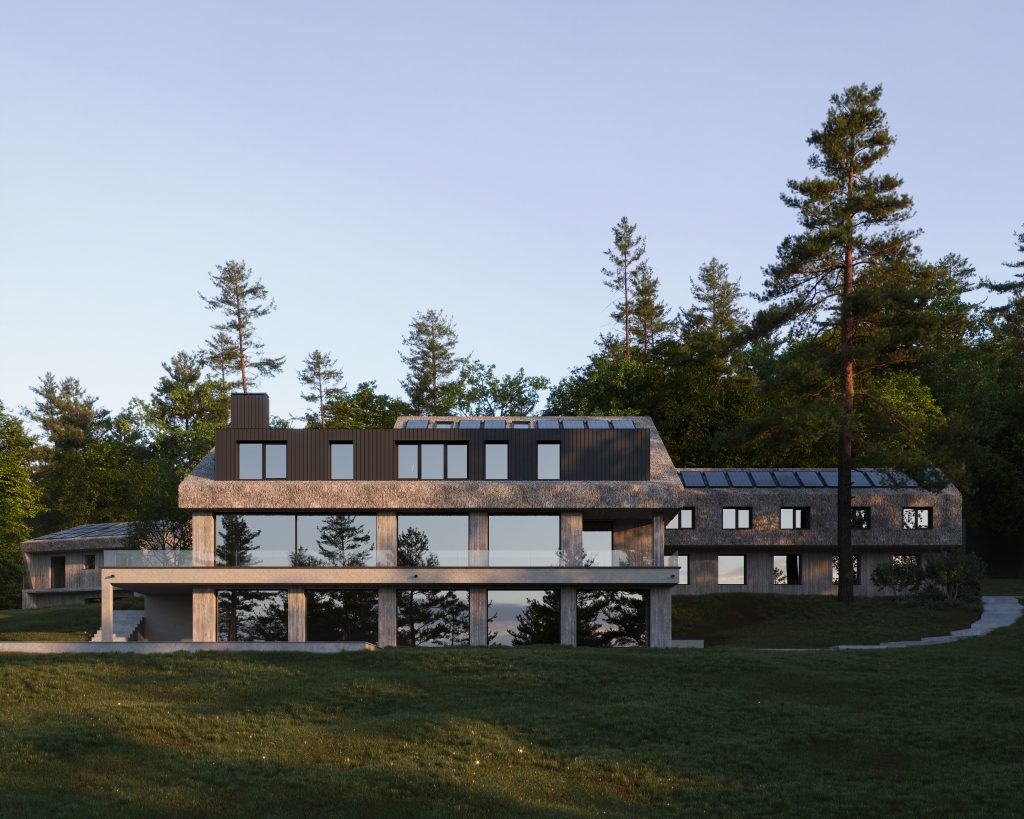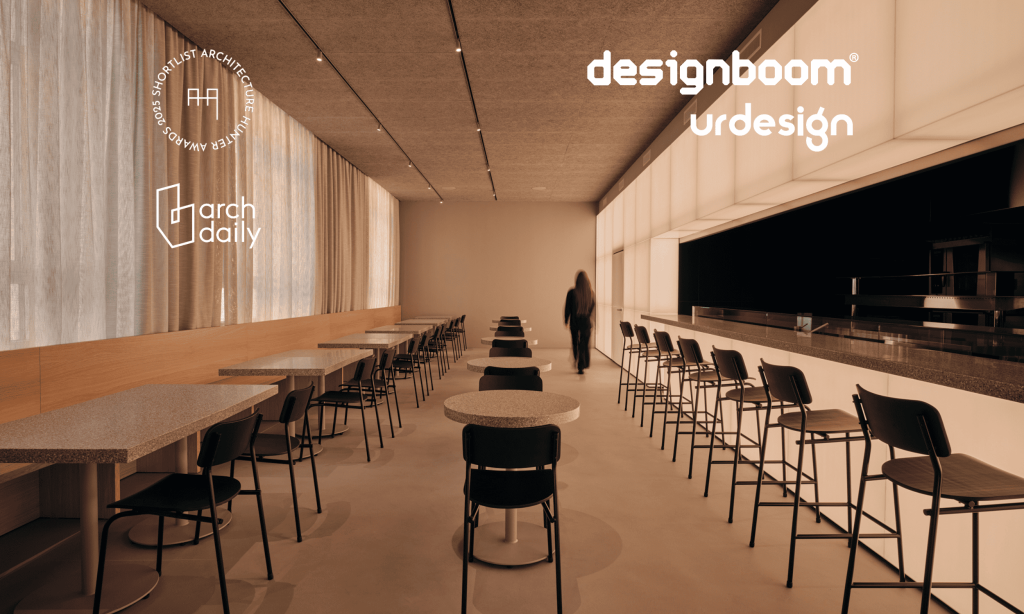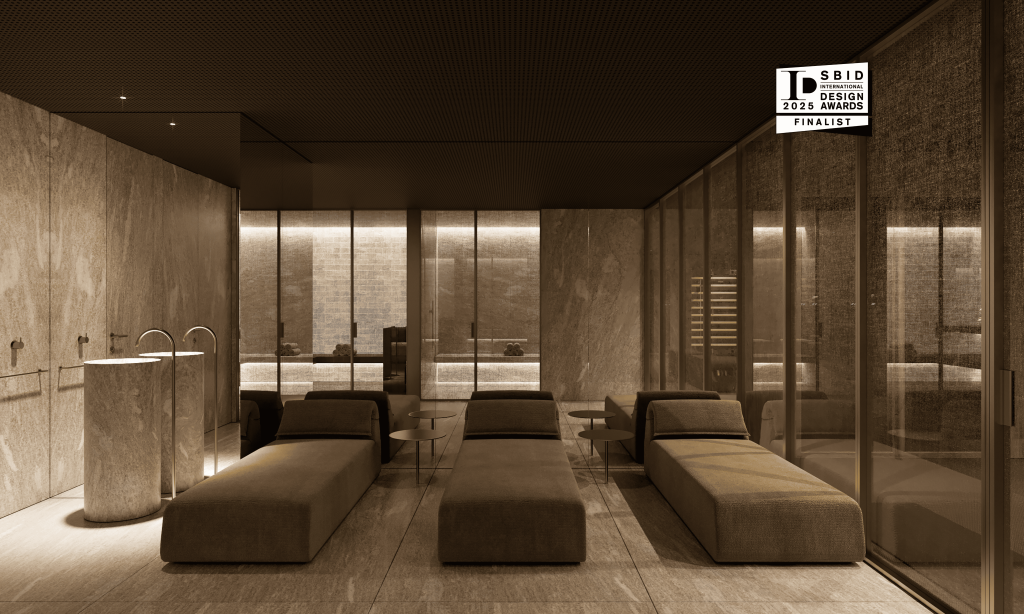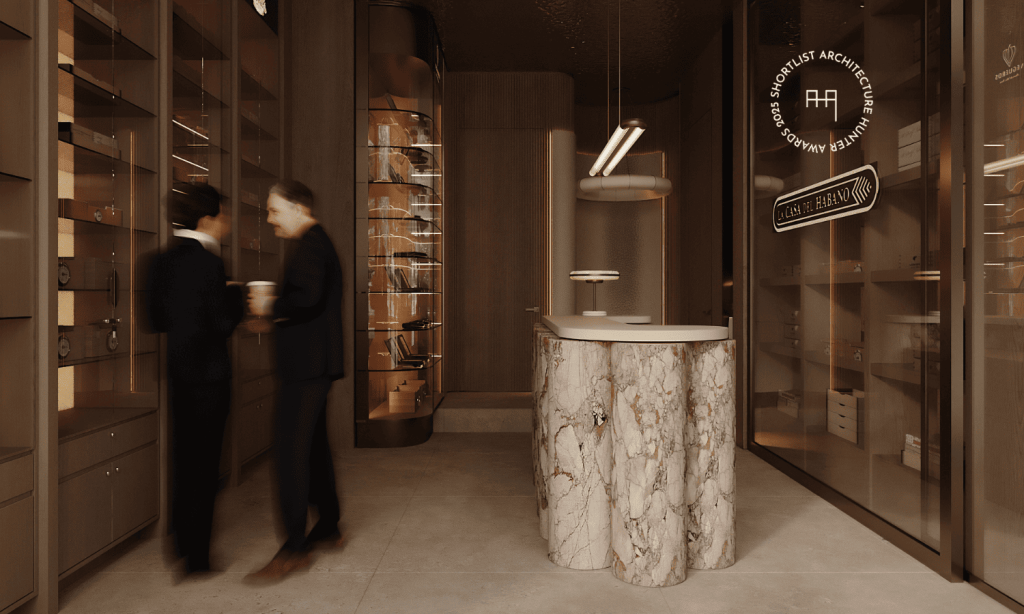CRECHE DE PRANGINS
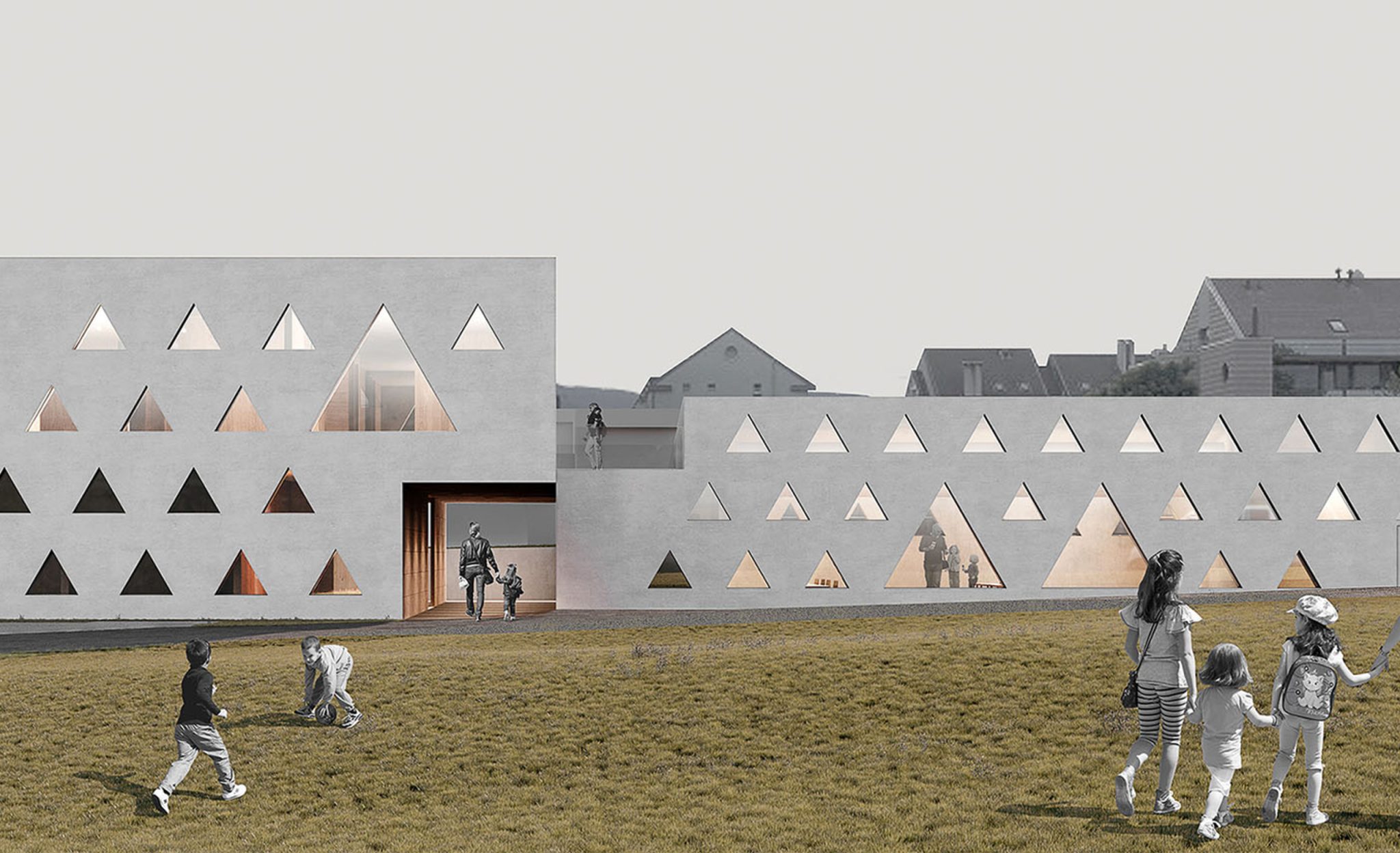
The new day-care center is another small, but very important link in the urban infrastructure of this little town.
The task of the competition was to design a day-care center for children aged 0-4, as well as an extension to the dining room of the primary school located nearby. Our major goal was to enter the current context without disrupting existing connections and sightlines from the neighboring school.
The suggested design toys with a variety of scales. After all, it is the children who are the main users of the center. The scale of every architectural element is duplicated for adults and children. This applies to windows, stairs, furniture, etc. The building has two floors. The administrative office, staff rooms, and the dining room are all located downstairs, whereas the playrooms can be found upstairs. The hall on the upper floor has access to the terrace. The new building is composed of two volumes: the school dining-room and the day-care center. The gap between them is bridged with the help of a covered passage that goes through the whole plot.


