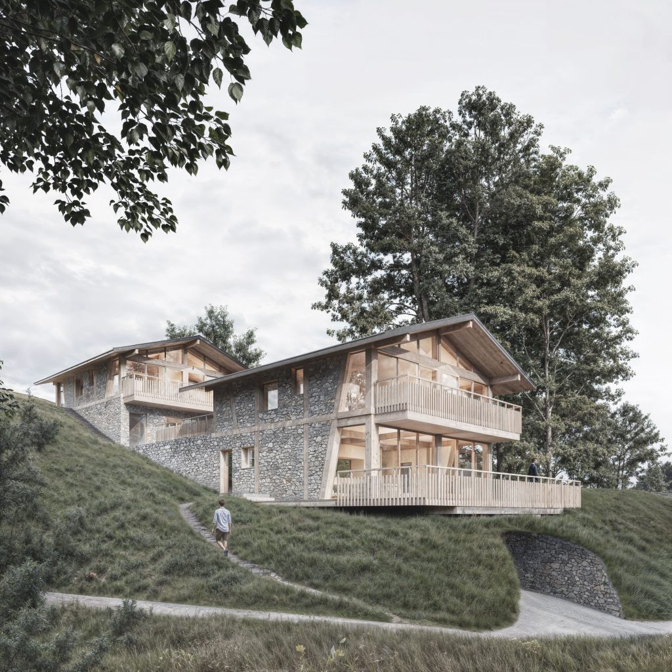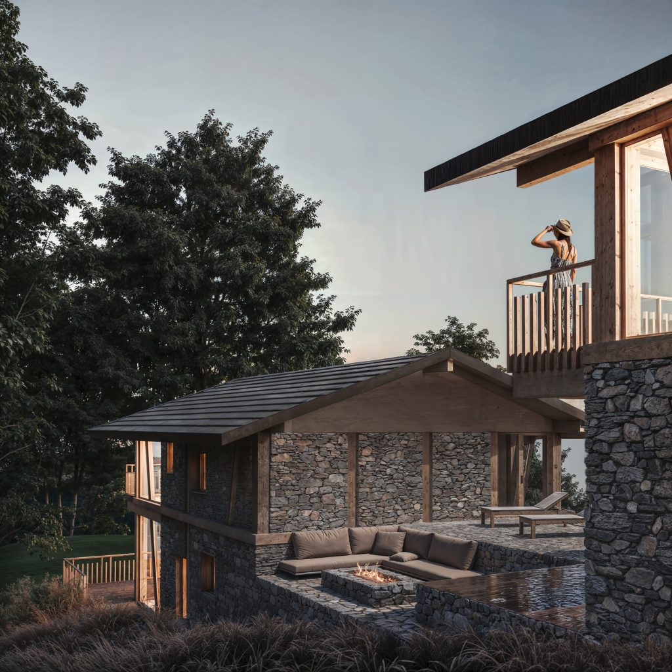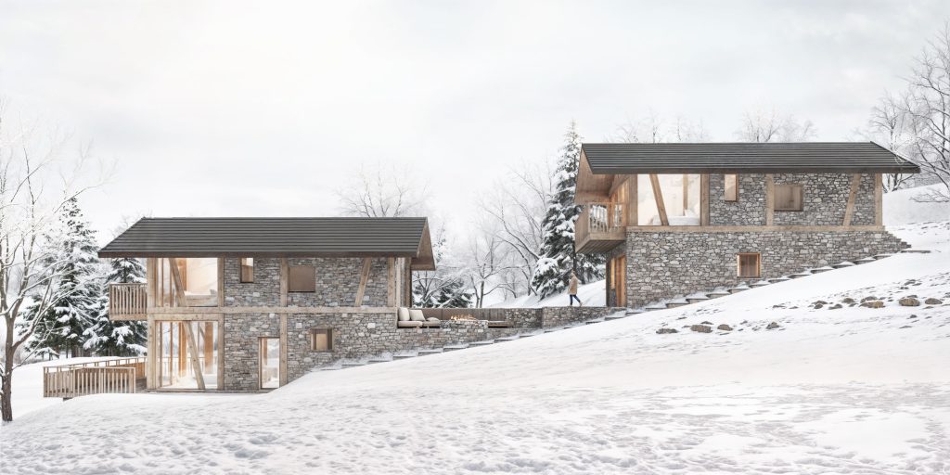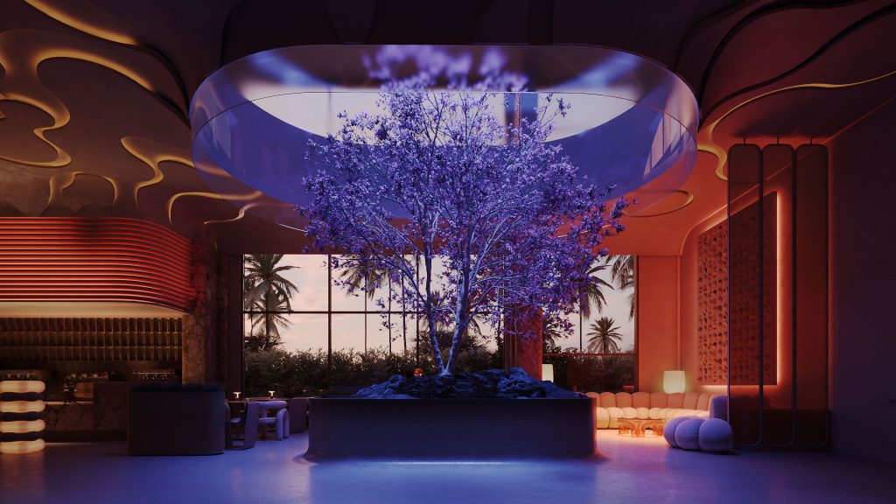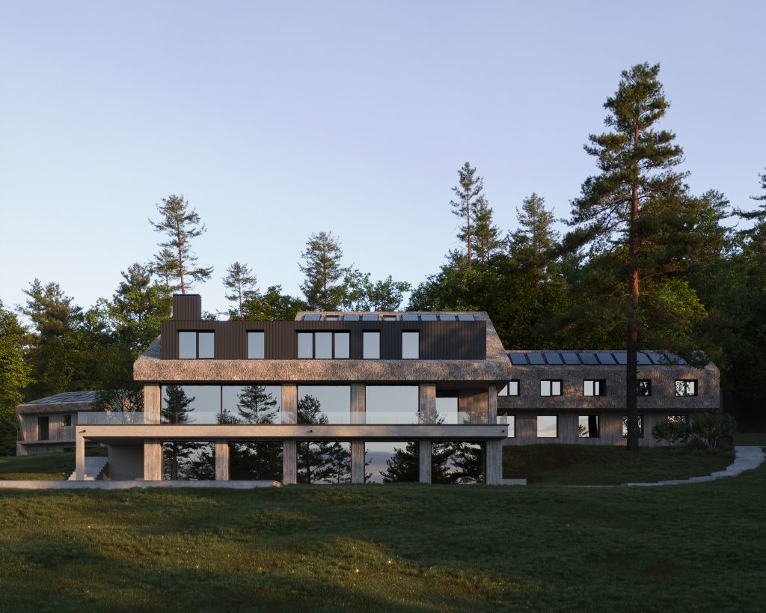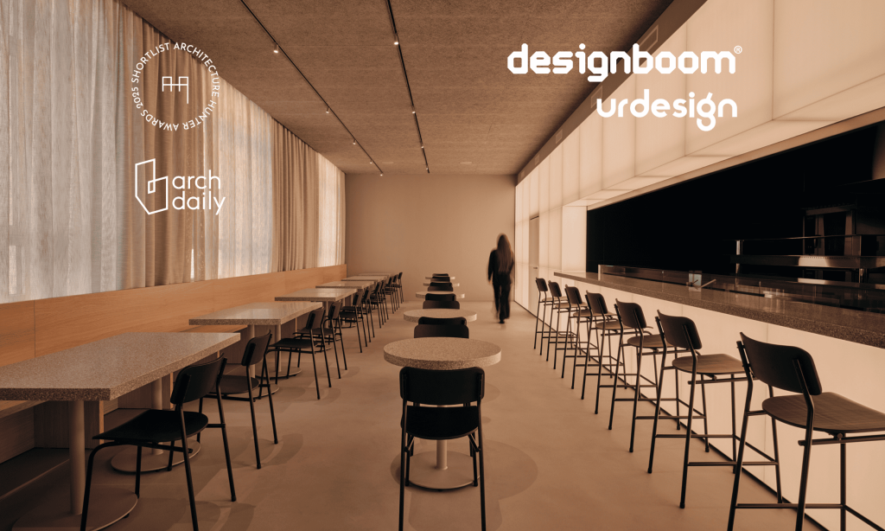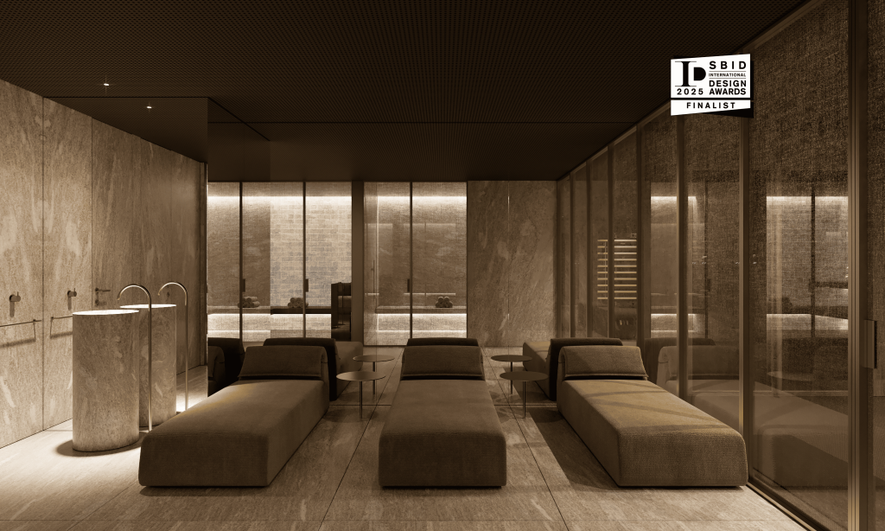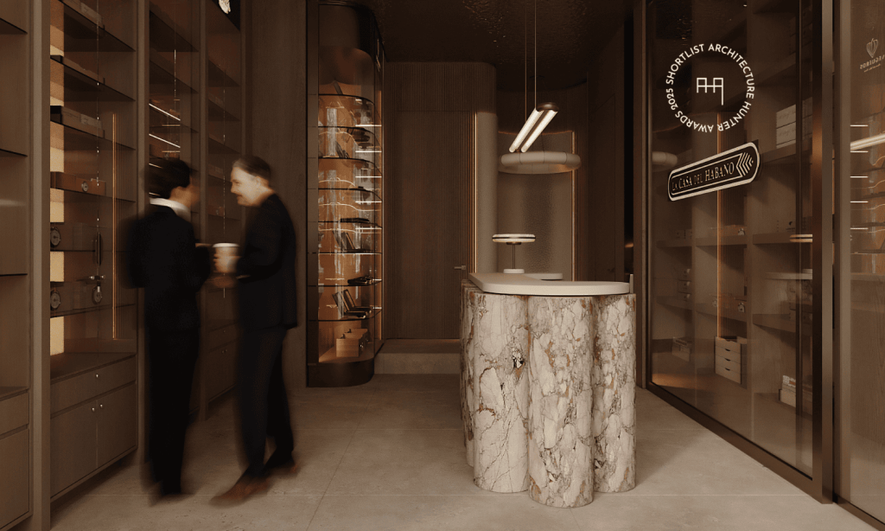GRYON CHALET CASCADE
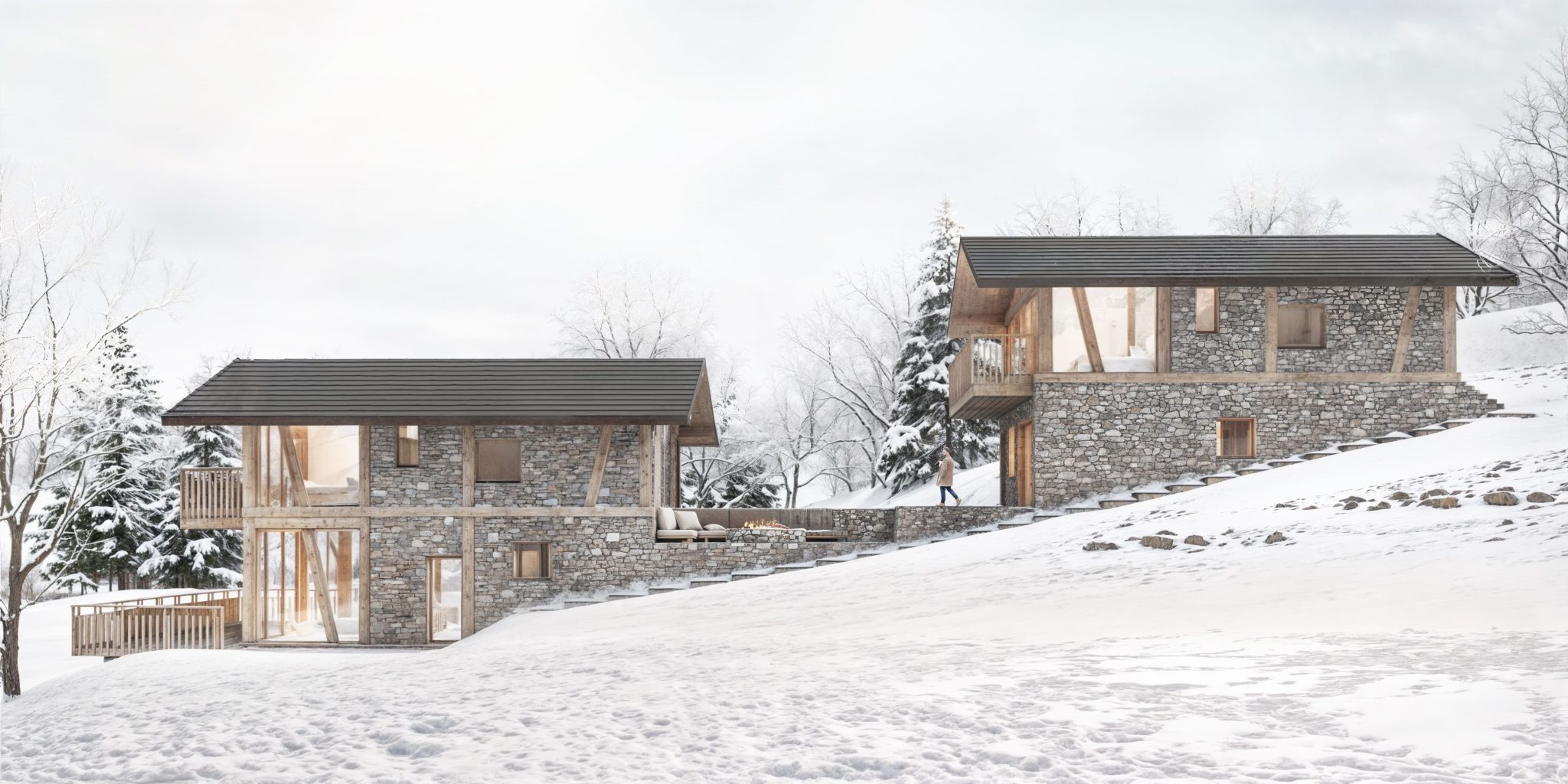
The house is located in the picturesque town of Gryon in Western Switzerland, near a skiing resort in the Alps. Gryon and its surrounding area are included in the list of Swiss cultural heritage sites, so all the local buildings preserve the traditional style of the region. The house is divided into two volumes on different levels and offers 360-degree views of the mountains, forest and city.
The design includes private and common zones for two generations of one family, ensuring autonomy while living together. Two terraces provide different functions: the first terrace, by the main façade, welcomes guests and includes a living room entrance, dining area, and open-air kitchen. The second, hidden terrace between the two volumes, features a swimming pool, lounge area, spa, and barbecue spot.
Each volume is self-sufficient with its own bedrooms, bathrooms, and kitchen, but they are connected by an underground corridor for winter use. External stairways link the terraces and levels, allowing varied movement between spaces. The house blends traditional timber and rubble-stone materials with modern energy-generating photovoltaic panels, aligning with the principles of sustainable development.
