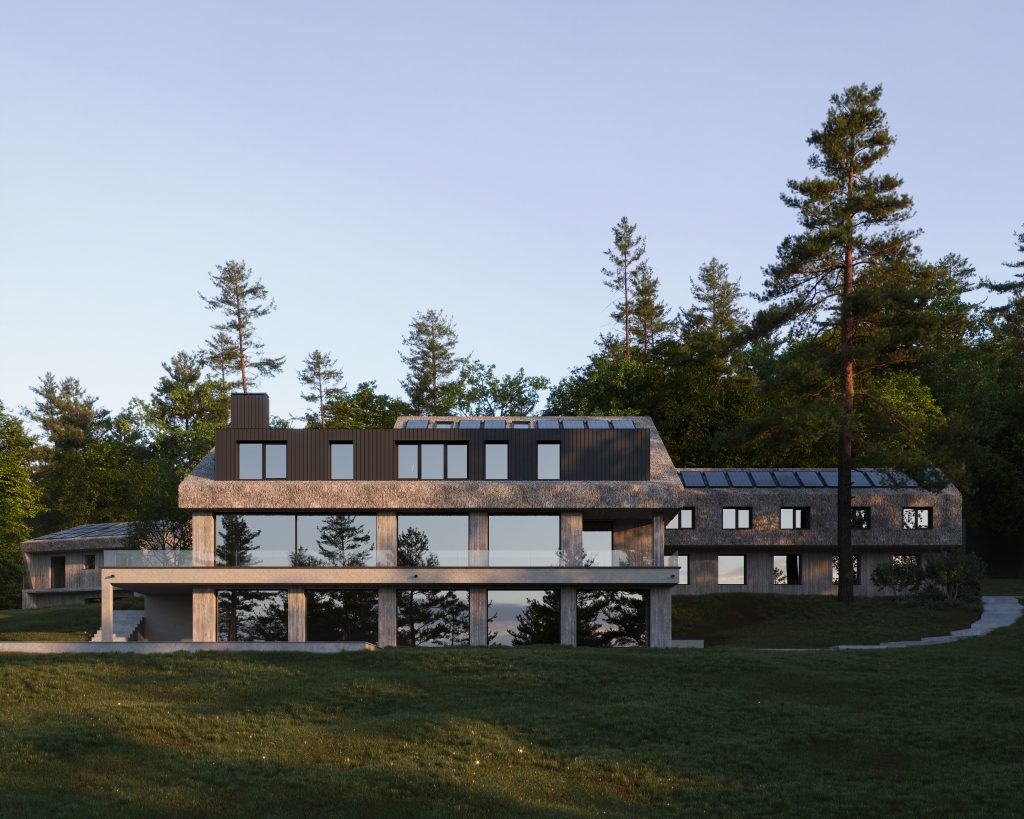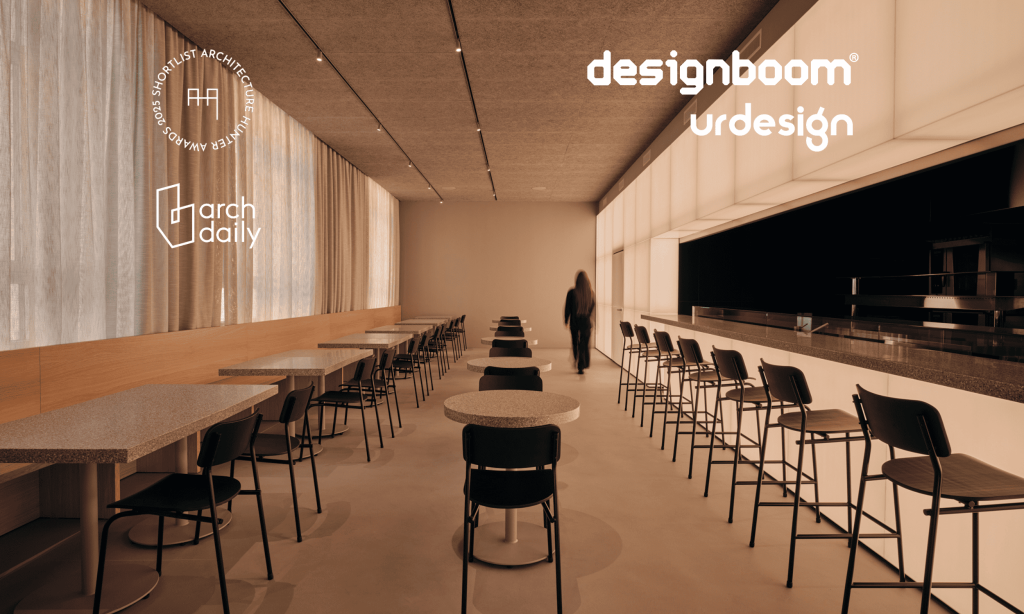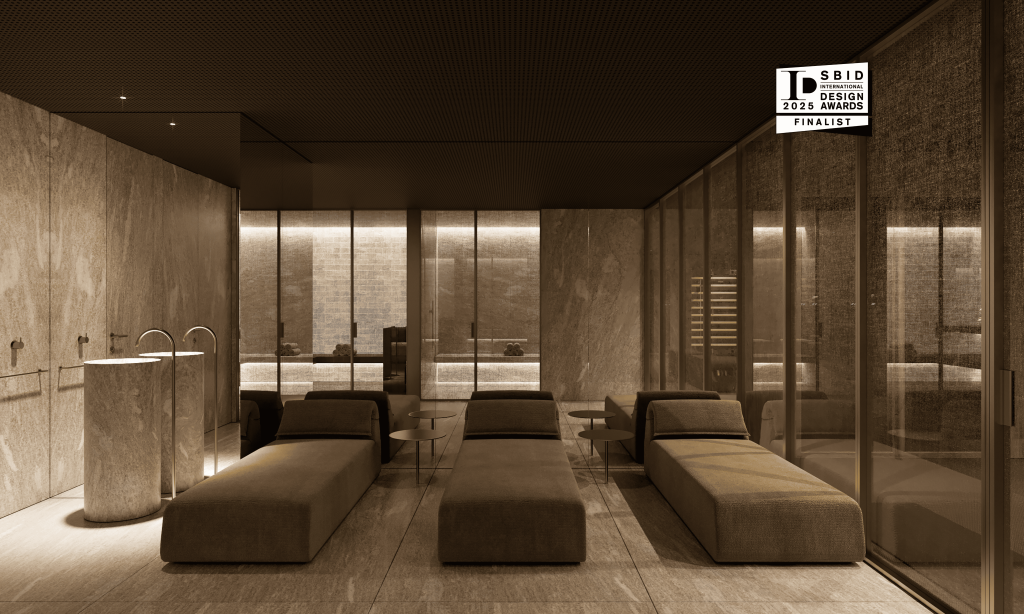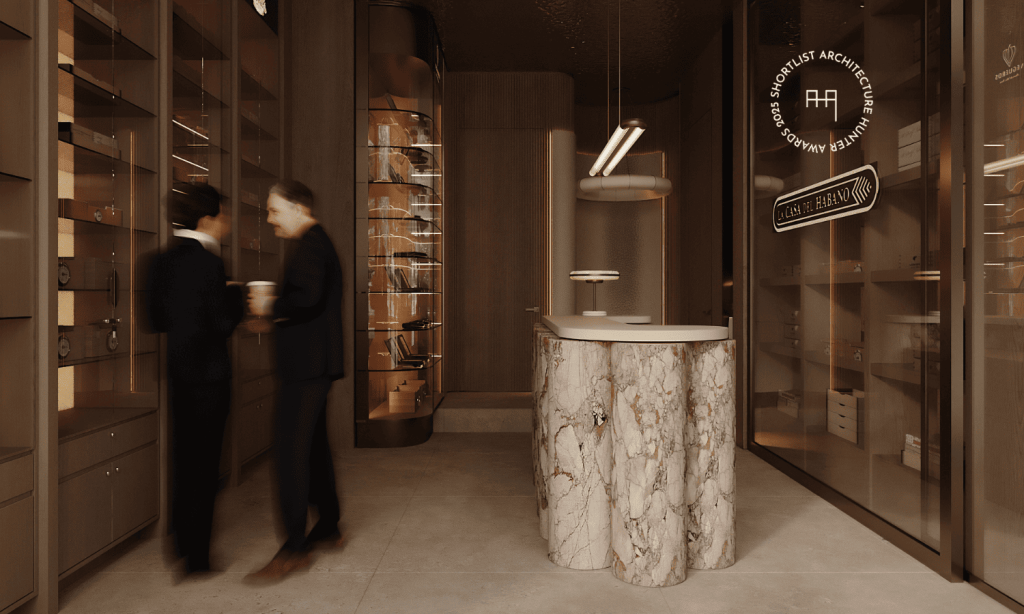Open Floor Plan: Pros, Cons, and Design Tips
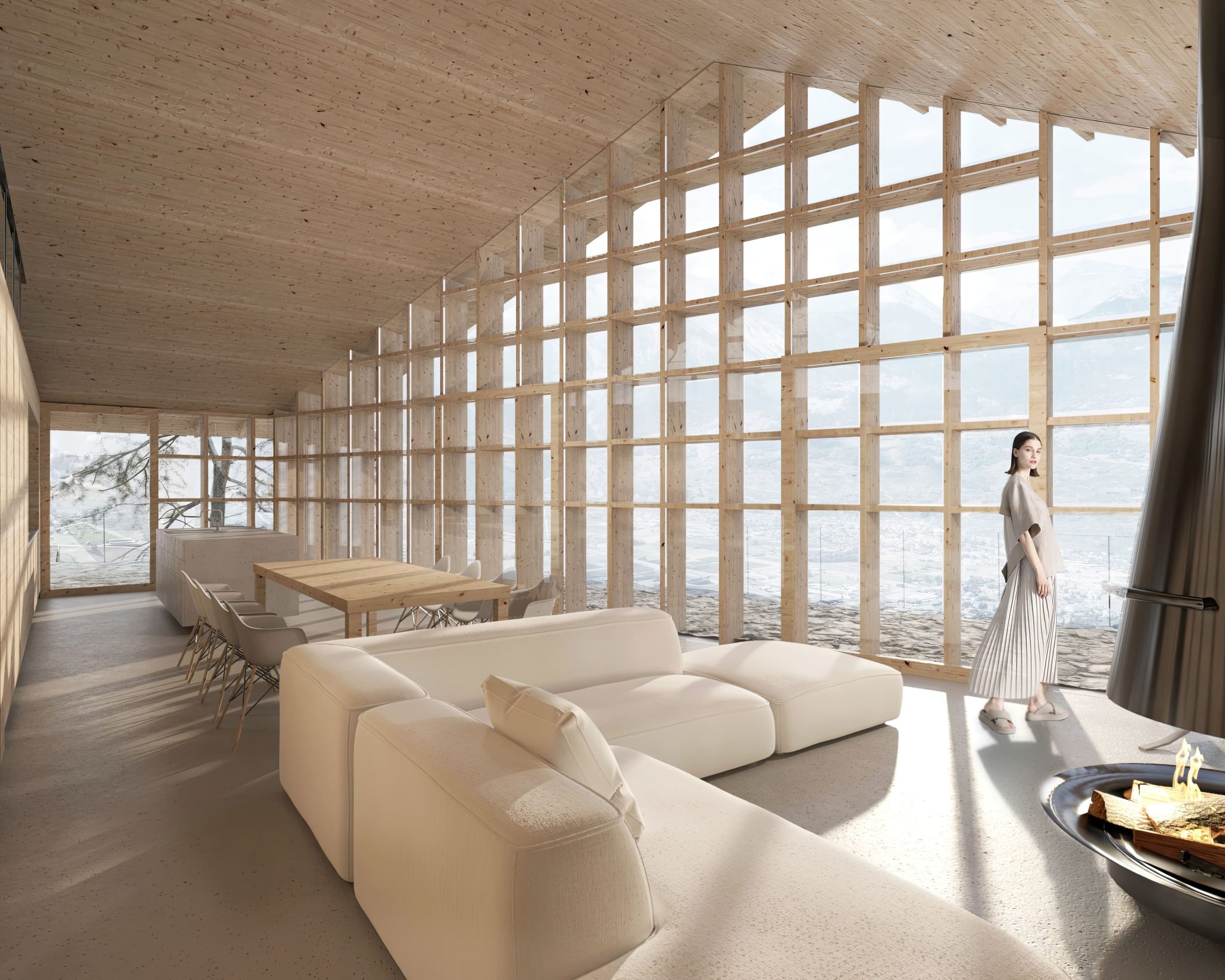
In the realm of modern home design, the open floor plan is a testament to innovation, functionality, and aesthetic appeal. This concept has significantly influenced the way we perceive and interact with our living spaces. In this article, we'll explore what an open floor plan is, the history of its emergence, its advantages and disadvantages, and some practical design tips. Whether you're a homeowner looking to renovate or a design enthusiast interested in this popular trend, understanding the nuances of an open floor plan can provide valuable insights for creating a harmonious, functional, and stylish living environment.
What is an Open Floor Plan?
An open floor plan refers to a layout in which two or more traditional-use rooms, such as the kitchen, dining room, and living room, are combined into a single, larger space. This design concept removes walls and barriers, creating a seamless flow between different areas of the home. The result is an airy, spacious environment that promotes interaction and a sense of openness.
History of the Open Floor Plan
The open floor plan concept began to gain popularity in the mid-20th century, particularly during the post-World War II housing boom. Influenced by modernist architects like Frank Lloyd Wright, the idea was to create functional and flexible spaces that met the changing needs of families. Wright’s designs often featured large, open living areas that blended indoor and outdoor spaces, emphasizing simplicity and natural light.
The 1950s and 1960s saw a significant shift towards open floor plans in suburban homes. This era valued the kitchen as the heart of the home, and the open plan allowed for easier communication and interaction. Over the decades, the trend has evolved and persisted, becoming a staple in contemporary residential design.
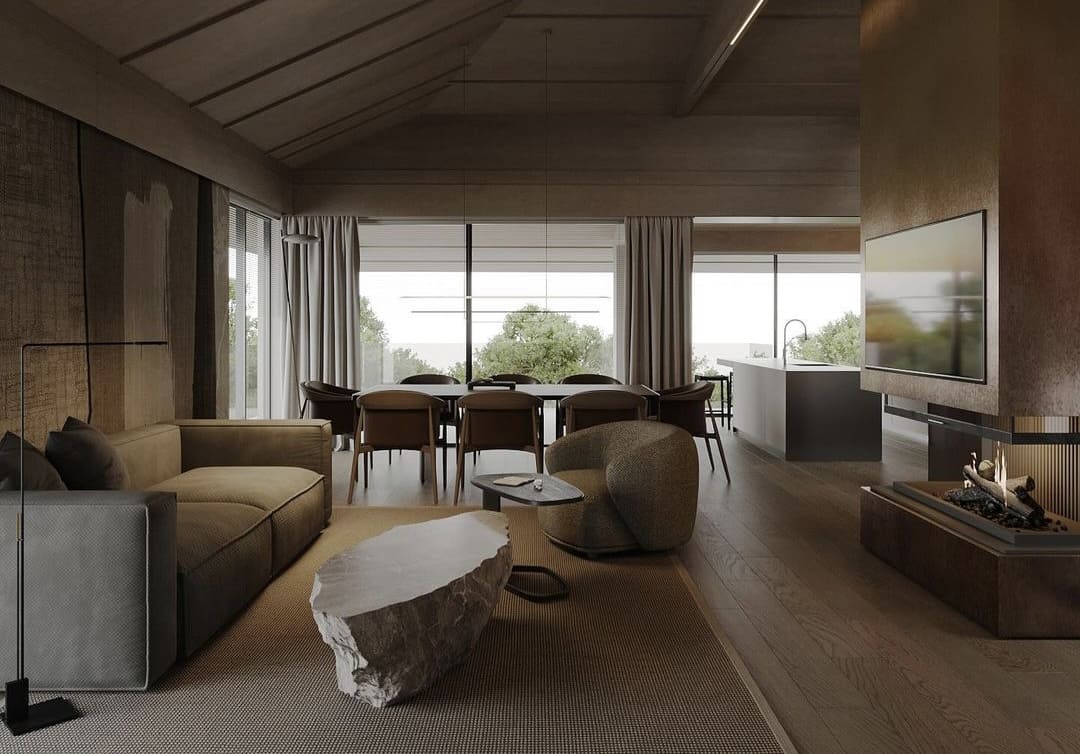
Pros of Open Floor Plan
1. Enhanced Social Interaction:
By removing walls, open floor plan makes it easier for family members and guests to interact with each other, even when engaged in different activities. This setup is particularly beneficial during social gatherings, making everyone feel included.
2. Abundance of Natural Light:
Fewer walls mean more space for windows, which can flood the interior with natural light, making the home feel brighter and more inviting. This can also lead to potential energy savings during daylight hours.
3. Flexibility in Layout:
Without fixed walls, furniture can be arranged and rearranged to suit the changing needs of the household. This flexibility allows homeowners to creatively utilize their space and adapt to different situations or preferences.
4. Increased Resale Value:
Homes with open concept design often appeal to a broader range of buyers, potentially increasing the property's value and marketability.
5. Better Utilization of Space:
An open floor plan can create a spacious illusion without expanding the home's footprint. This efficient use of space is particularly advantageous in smaller homes, where every square foot is valuable. It empowers homeowners to maximize their living area and alleviate any sense of confinement.
6. Easier Supervision
Parents can easily keep an eye on children while cooking or doing other tasks, enhancing safety and convenience.
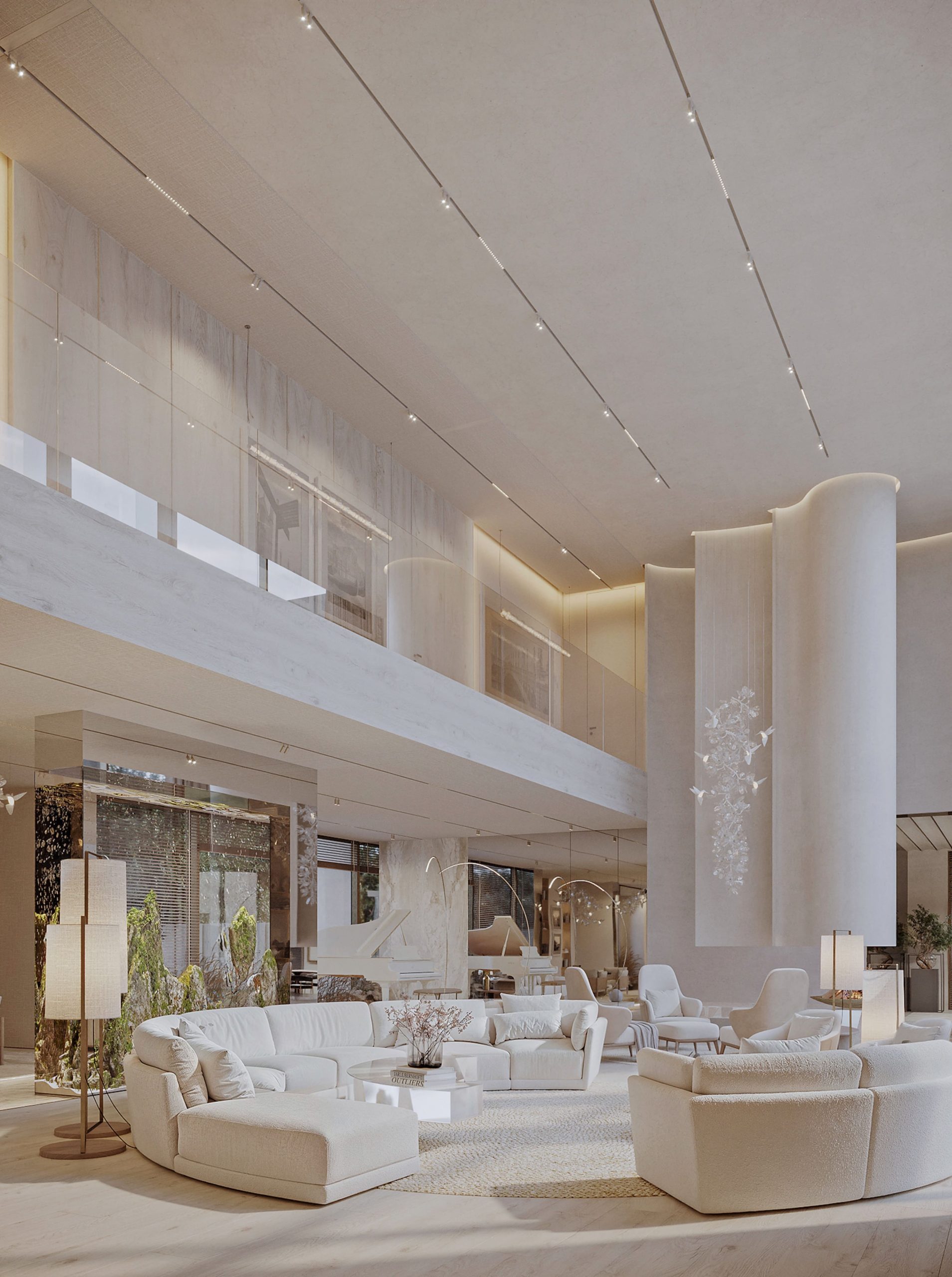
Cons of Open Floor Plan
1. Noise and Smell Travel Easily:
Without walls to block sound or odors, cooking smells can easily waft into living or working areas, and noise can carry, making it difficult to find quiet spaces for relaxation or concentration.
2. Limited Privacy:
The very nature of an open floor plan means there are few places to retreat for private conversations or alone time. This can be particularly challenging for larger families or individuals who work from home.
3. Heating and Cooling Challenges:
Large, open spaces can be more challenging to heat or cool efficiently, potentially leading to higher utility costs, especially in extreme weather conditions.
4. Messy Areas Are Visible:
With no walls to hide clutter, any mess in one part of the open space is visible from other areas, requiring constant tidiness to maintain an aesthetically pleasing environment.
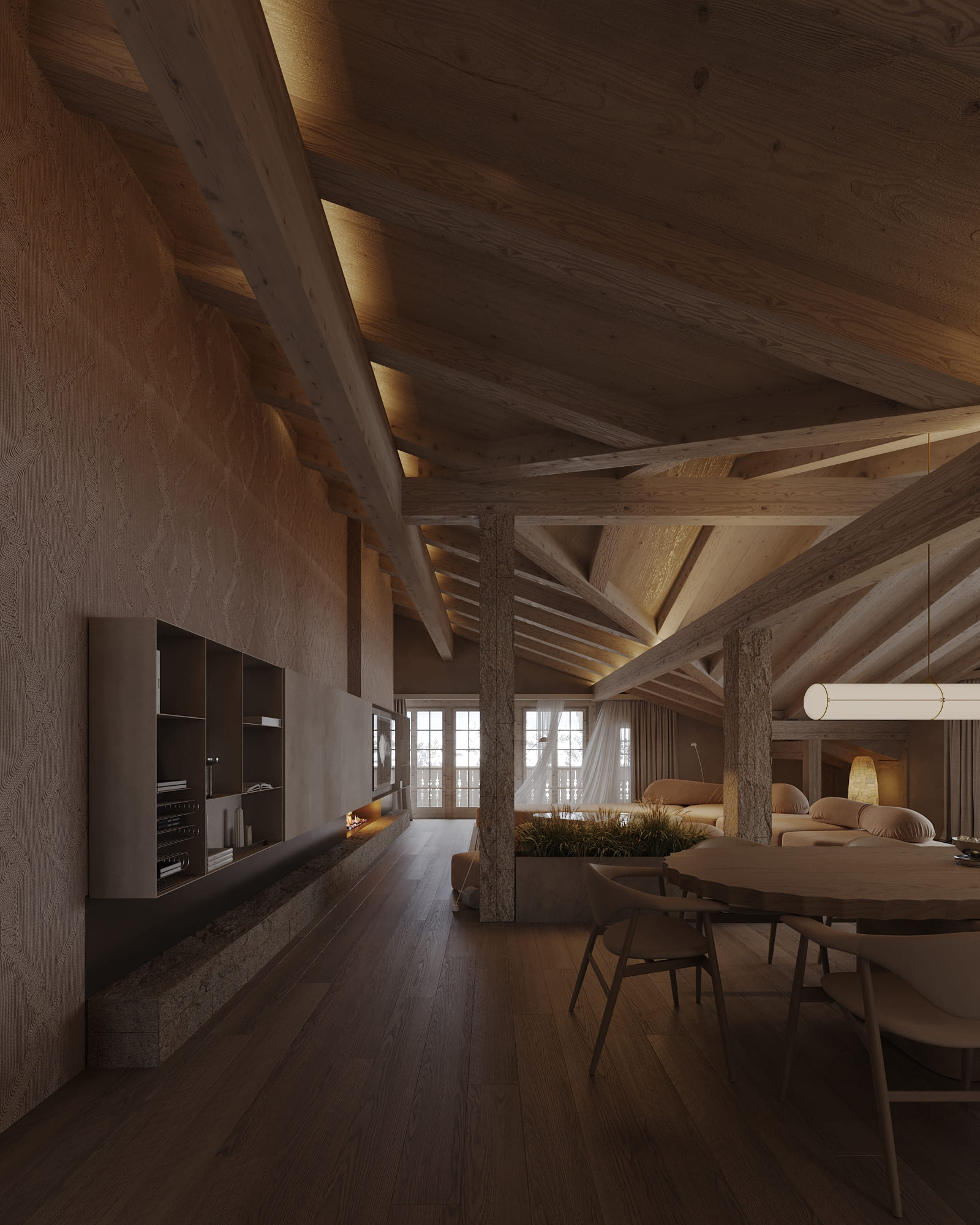
Design Tips for Open Floor Plan
Creating a successful open floor plan involves more than just removing walls. It requires thoughtful design to ensure the space is functional, comfortable, and aesthetically pleasing. Here are some open floor plan design tipsto help you make the most of your space:
1. Creating Defined Spaces
One of the challenges is creating zones in open floor plan without the use of walls. Strategic furniture placement is key. Position sofas, tables, and chairs to create separate zones for living, dining, and working. For instance, a sectional sofa can delineate the living room from the dining area, providing a natural boundary without obstructing the open feel. Area rugs are another excellent tool for defining spaces; they add visual boundaries and help anchor furniture groupings, giving each area a clear purpose.
Lighting can also play a crucial role in distinguishing different areas within an open floor plan. Use a combination of overhead lights, pendant lights, and lamps to highlight specific zones. For example, pendant lights over the dining table can define the dining area, while floor lamps and table lamps can create cozy, inviting corners in the living space. Additionally, varying color schemes or textures can help differentiate spaces. Using a consistent palette maintains cohesion, but subtle changes in shades and textures can give each area its own identity.
2. Balancing Openness with Privacy
While open floor plan is celebrated for their spaciousness, it can sometimes lack privacy. Incorporating partial walls or half-walls can offer some separation while maintaining sightlines and light flow.
By arranging furniture in an open floor plan, you can create semi-private nooks. For example, a reading corner with a comfortable chair and a tall bookshelf can serve as a secluded retreat within the larger open space. Plants and greenery can act as natural dividers that enhance privacy while adding a touch of nature. Tall plants or plant stands can effectively create boundaries without compromising the airy feel of the open plan.
3. Optimizing Acoustics
Open floor plans can often struggle with acoustics, as sound tends to travel more freely without walls to contain it. To mitigate noise, incorporate plenty of soft furnishings like cushions, throws, and upholstered furniture, which absorb sound and reduce echo. Rugs and carpets are particularly effective in dampening noise and creating quieter, more comfortable areas.
Acoustic panels can be a stylish and functional addition, helping to reduce noise transmission. These can be installed on walls or ceilings and come in various designs that can complement your decor. Heavy curtains or drapes around large windows or patio doors can also help block sound and add warmth to the space, enhancing both acoustics and aesthetics.

4. Enhancing Aesthetics
Maintaining a cohesive design theme throughout the space is essential in an open floor plan interior design. Choose complementary colors, materials, and styles to create a harmonious look. Creating focal points in each area, such as a statement piece of furniture, artwork, or a feature wall, draws the eye and adds interest to the space.
Layered lighting enhances the overall ambiance and functionality of an open floor plan. Use a combination of ambient, task, and accent lighting to add depth and dimension. Mirrors can also be strategically placed to reflect light and create the illusion of even more space, making the area feel larger and brighter.
5. Practical Considerations
Practicality is just as important as aesthetics in an open floor plan living. Incorporate ample storage solutions to keep the space tidy and clutter-free. Built-in shelves, cabinets, and multifunctional furniture like ottomans with hidden storage can provide necessary storage without compromising on style.
Designate functional zones for specific activities, such as a reading nook, a play area for children, or a home office corner. This helps in organizing the space effectively and ensures that each area serves a clear purpose. Additionally, ensure there is a clear and logical traffic flow through the space, avoiding clutter and obstacles that could disrupt movement. Integrating smart home technology for lighting, heating, and cooling can enhance convenience and efficiency, making managing the open space simpler and more intuitive.


